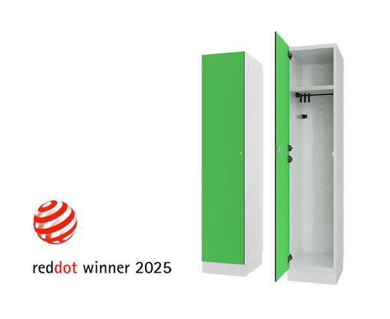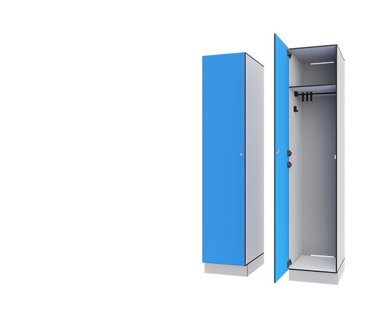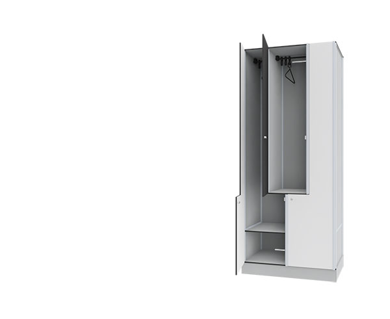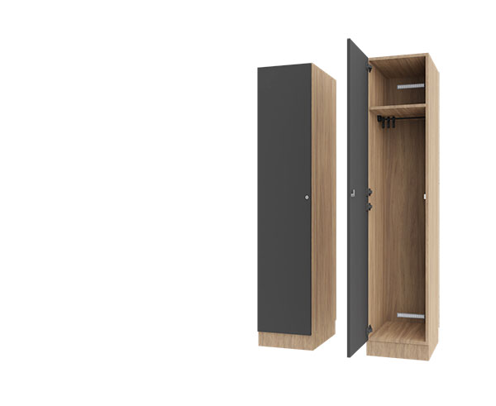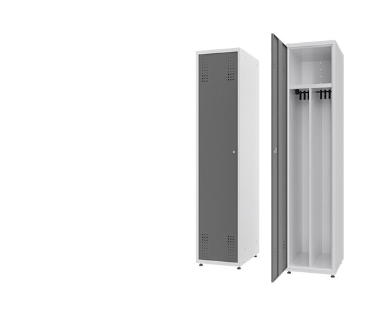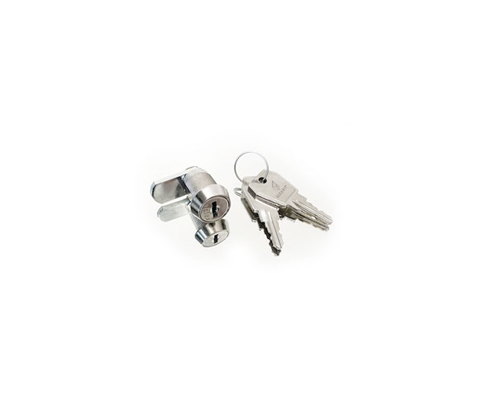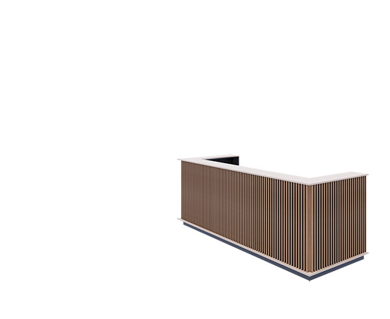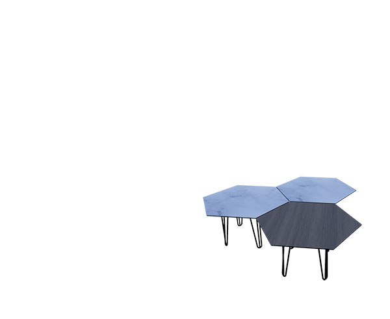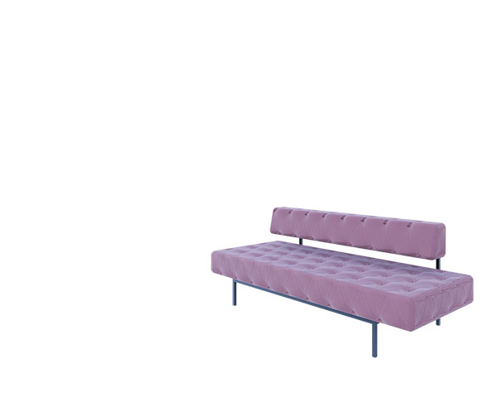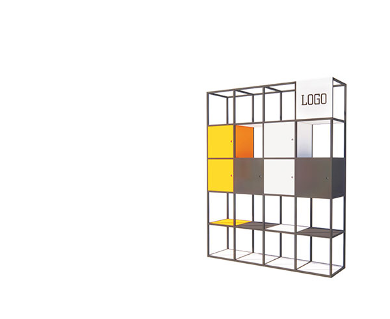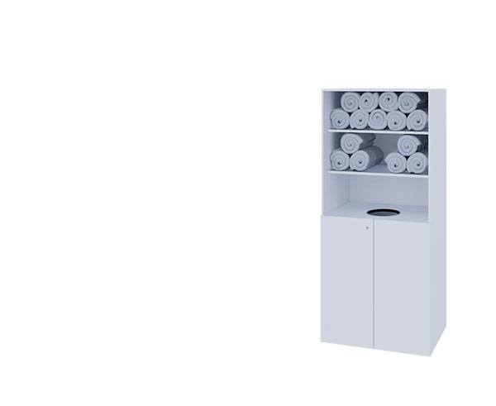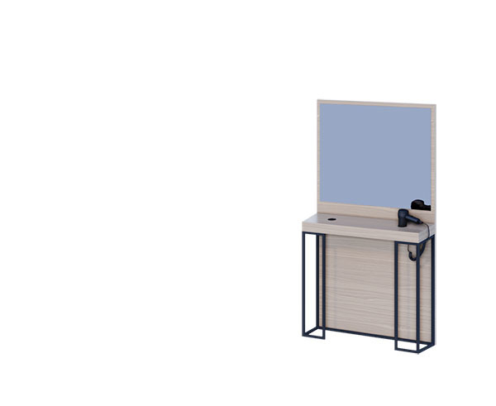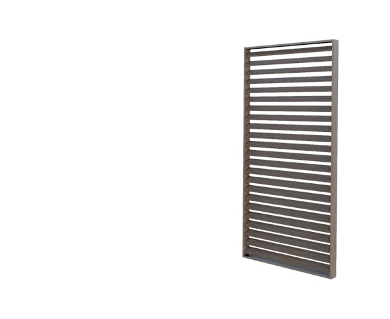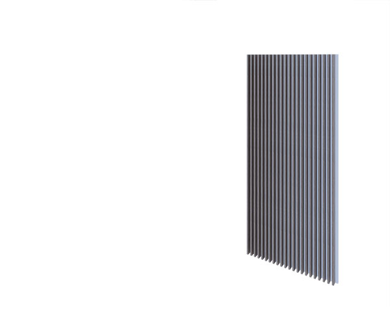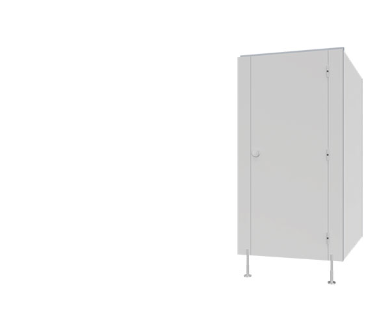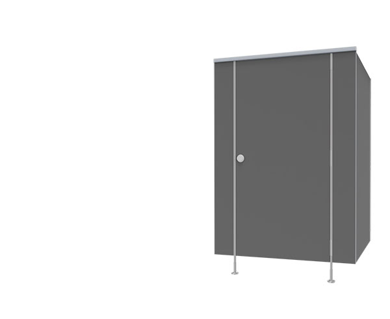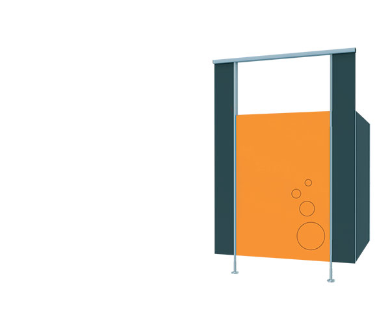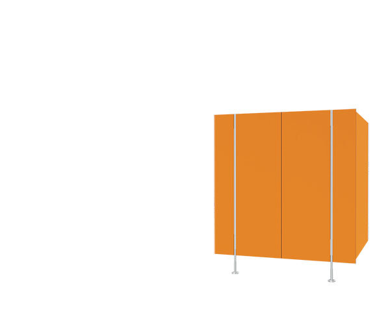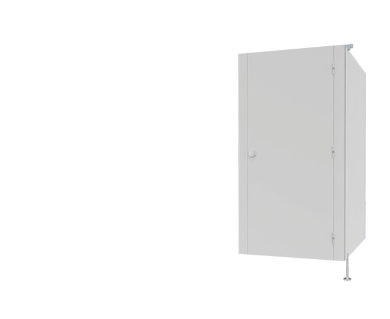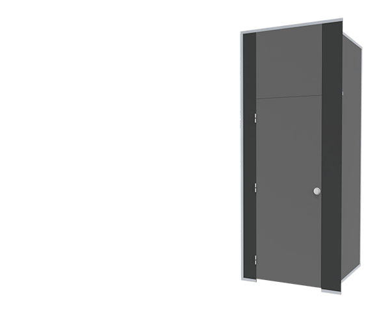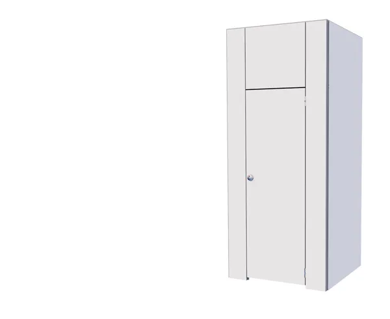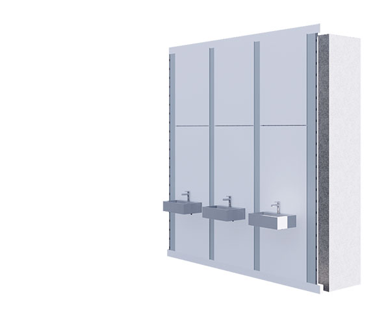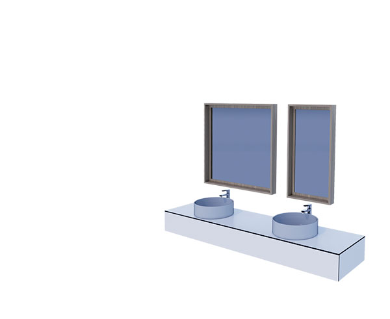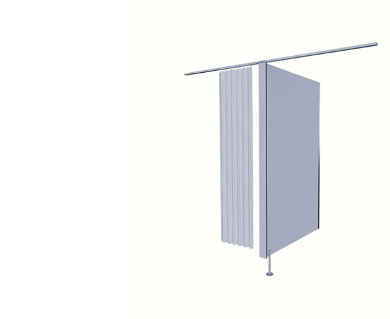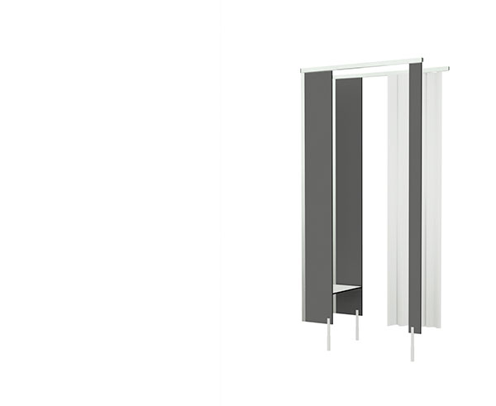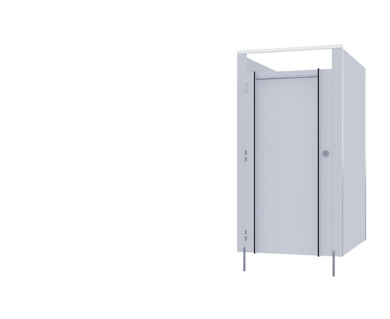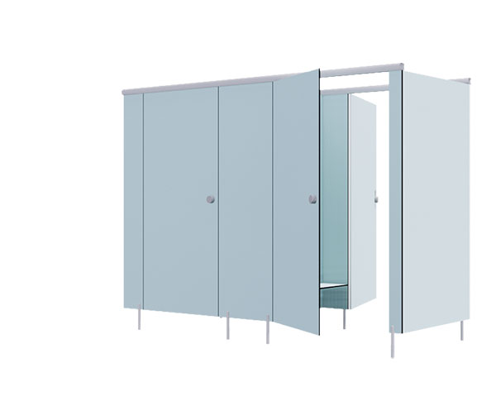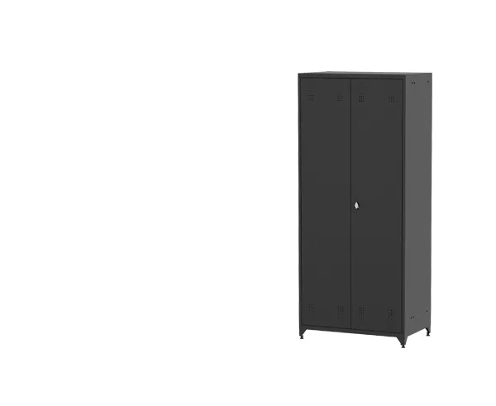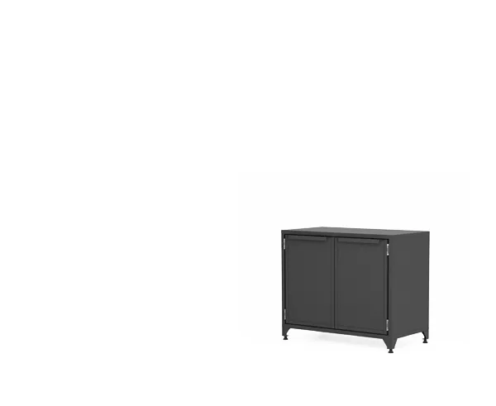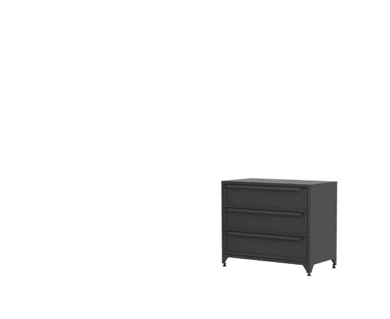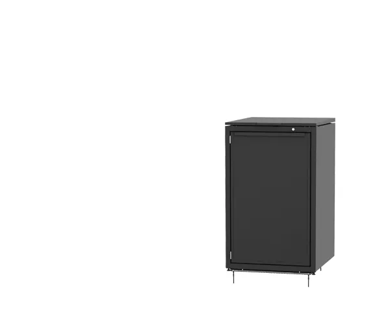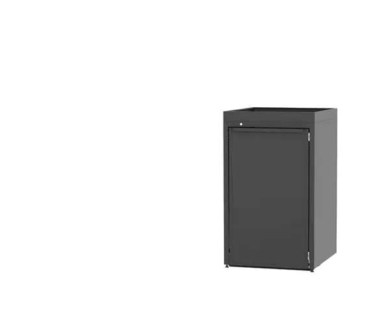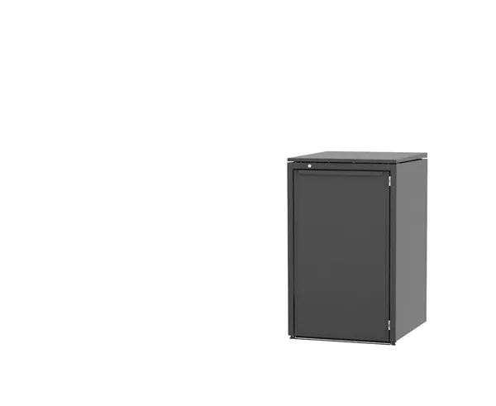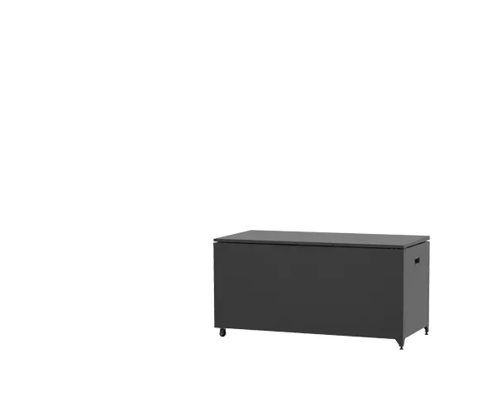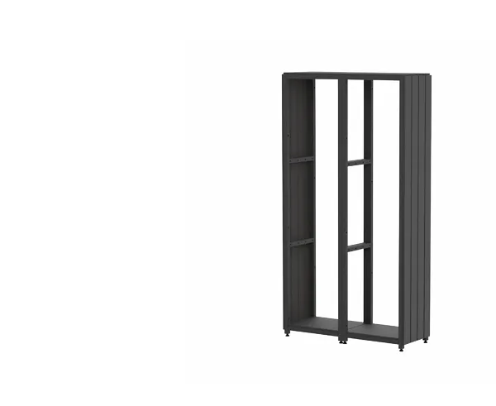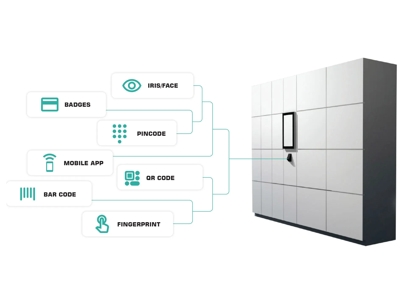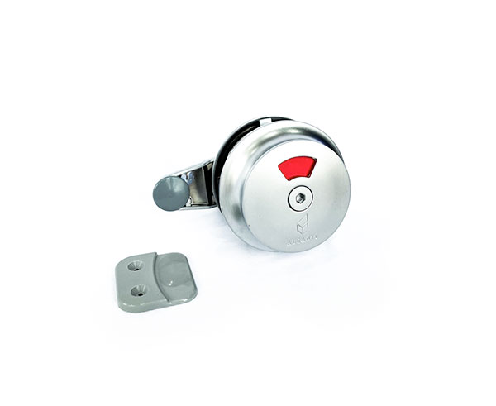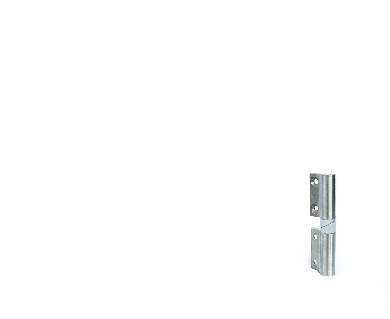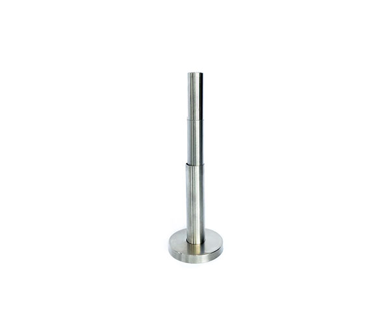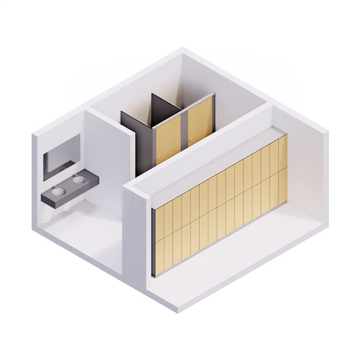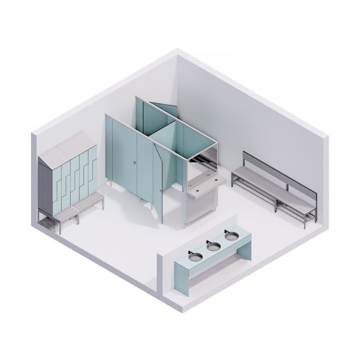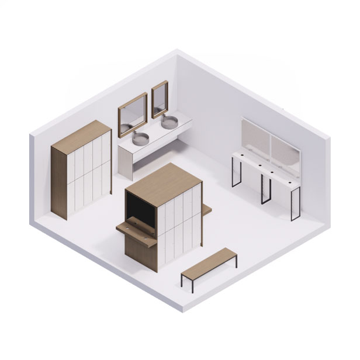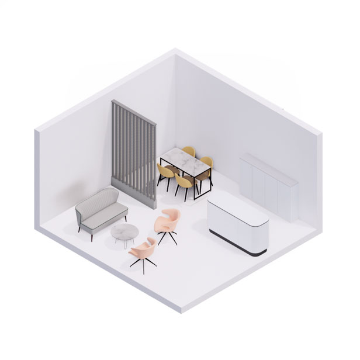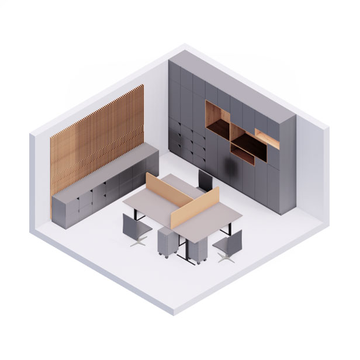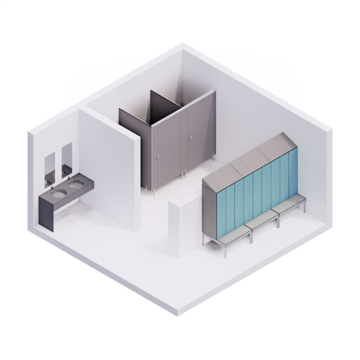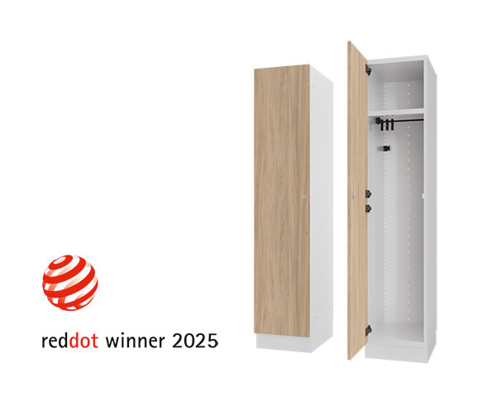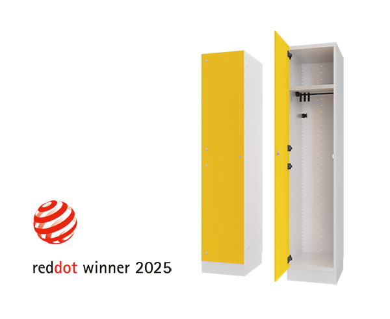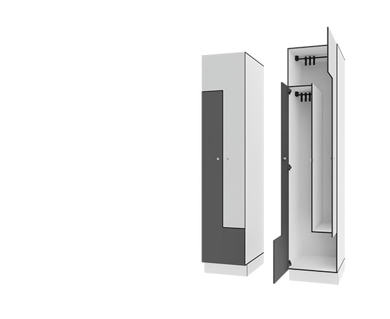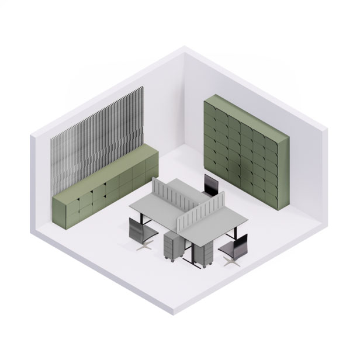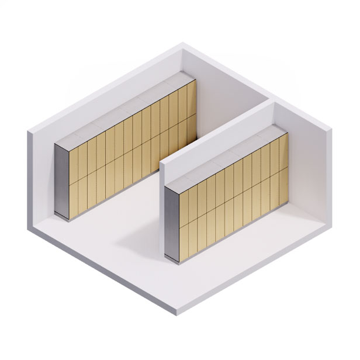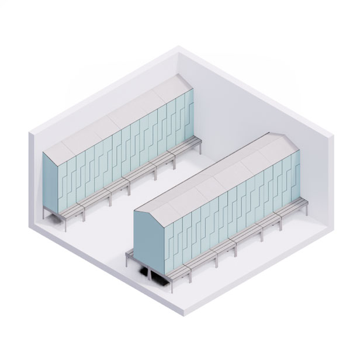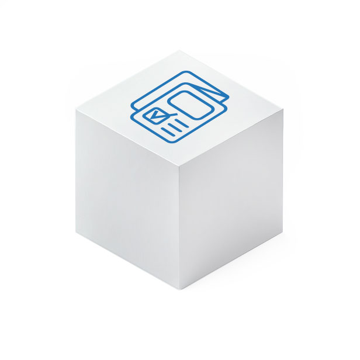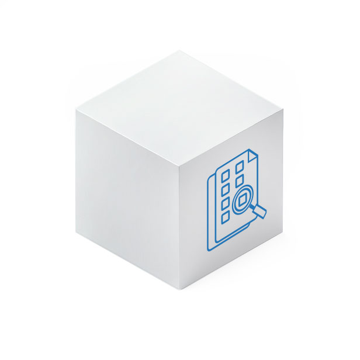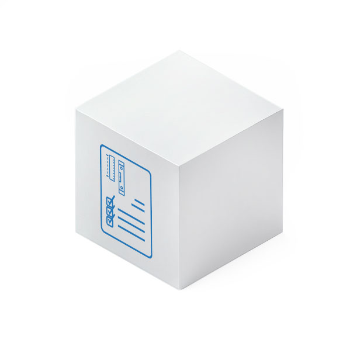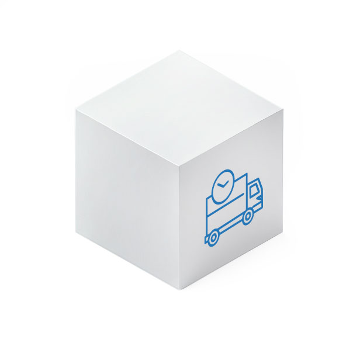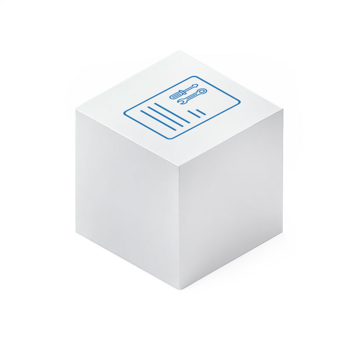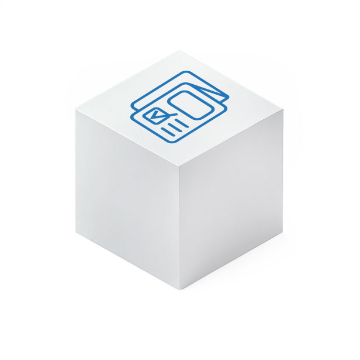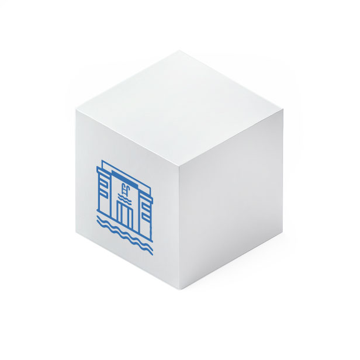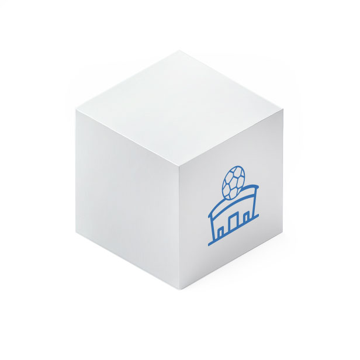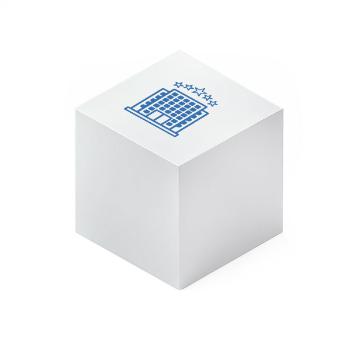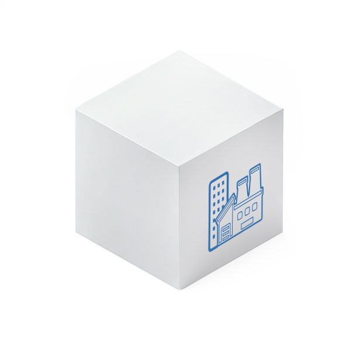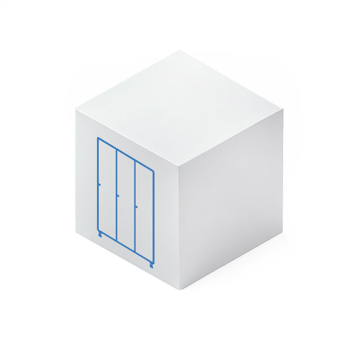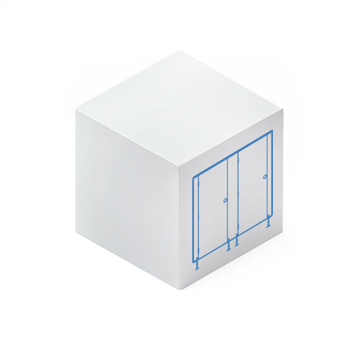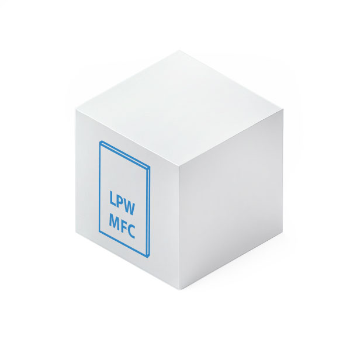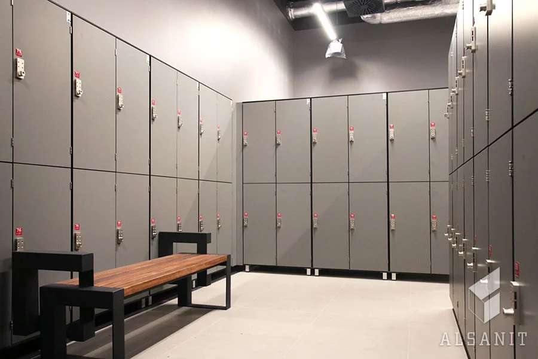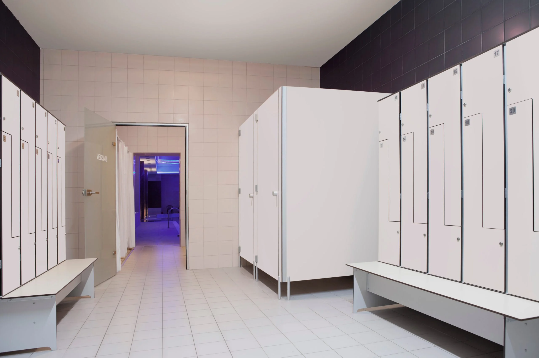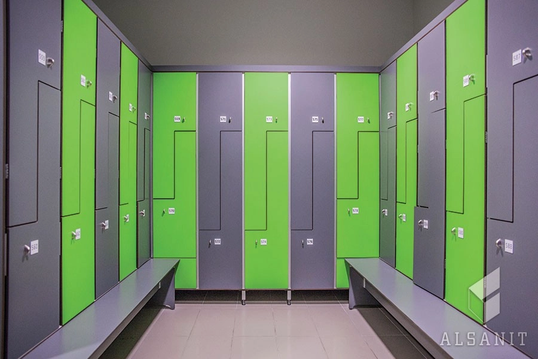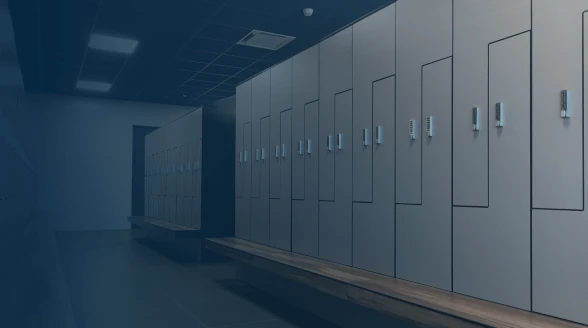Design of sanitary cubicles for toilets
Public infrastructure must be adapted to the needs of users and designed in accordance with current regulations. For this reason, its various elements should be well thought out and specified. Hygienic and sanitary premises must fit into the restrictions of the construction law. Public toilets are also designed according to specific requirements that depend primarily on the place of their final location. Toilet cubicles must have the right dimensions, and doors to public toilets must have the right markings and method of opening. What other requirements must these hygienic and sanitary facilities meet?
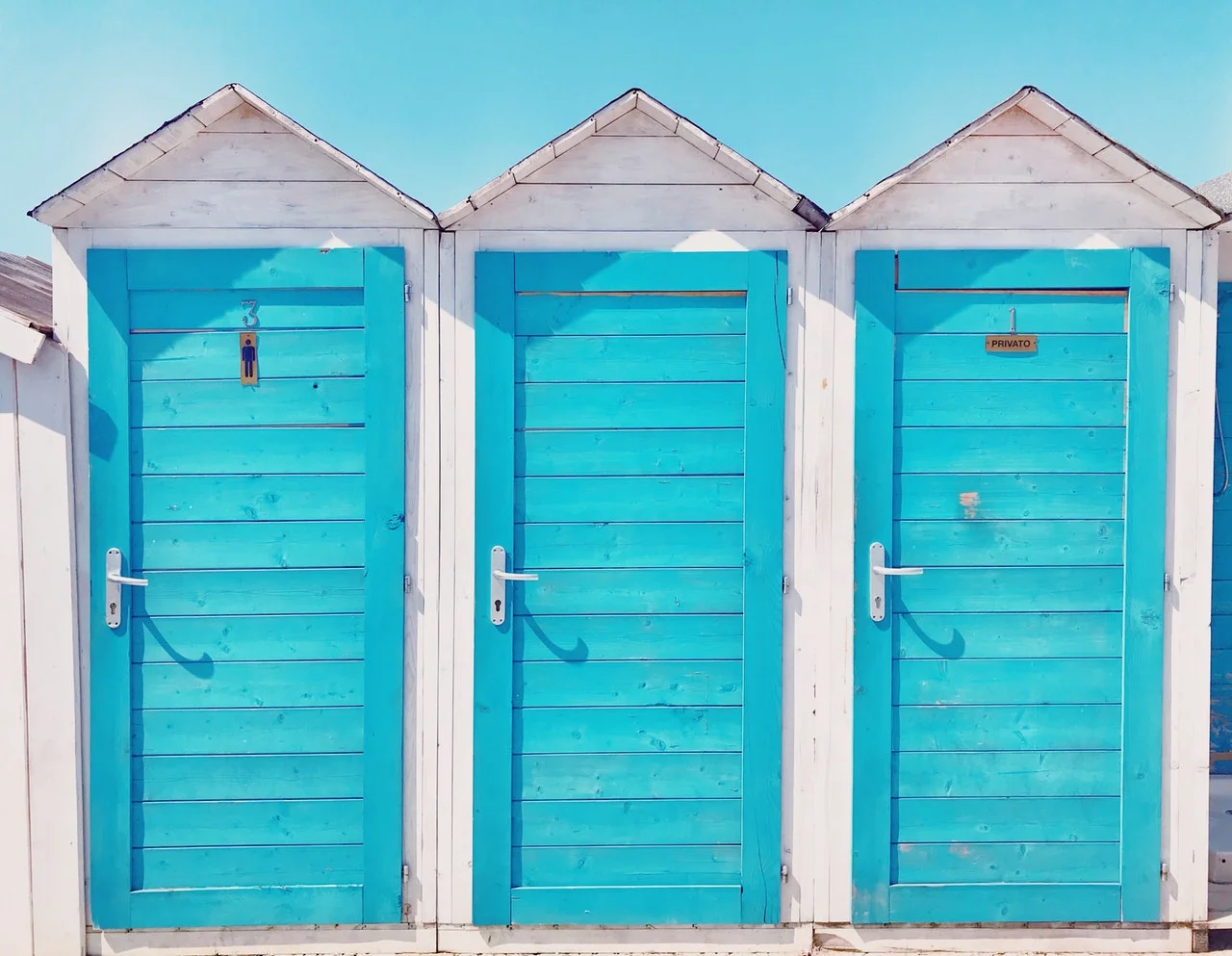
Requirements when designing public toilets
When designing toilet cubicles, the most important thing is to adapt the available solutions to the investment requirements. Above all, the toilet should be as useful as possible and fit in with the premise and purpose of the building. Very often there is an incorrect layout of the system cabins or the space needed in them, which affects the overall convenience of the toilet, but also ventilation and safety.
When designing sanitary booths, it is necessary to consider who the target group is. Toilet design in educational institutions, sports halls, cultural venues, restaurants or shopping and entertainment malls will look different. Consideration is then given not only to the number of seats needed, but also to the overall layout of the space in relation to the people who will use the toilet. The design of public toilets will have to be planned differently in schools and in shopping malls. Separate cubicles for women, men, children, the disabled and nursing women must then be taken into account. It is important to remember that every element of space planning can affect the reputation of a place, so, for example, the lack of toilets adapted to the disabled can contribute to a bad opinion of the entire public establishment.
One of the most important elements of a hygienic and sanitary cabin is its size, the distance from the toilet bowl to the exit and the door, which are the basis for comfortable and safe use of toilet cabins.
The design of toilet doors should comply with health and safety regulations, which read:
- The door leading to the toilet isolation room and the door connecting it to the far end of the toilet should close automatically.[1]
- In public restrooms, use:
- doors at least 0.9 m wide,
- doors to toilet cubicles that open outward, with a width of at least 0.8 m, and for cubicles adapted for the disabled, at least 0.9 m.
Toilet cubicles – general appearance and workmanship
The design of cubicles in public toilets should be adapted to the design of the entire facility. Increasingly, design solutions are also being applied to toilets – not only by implementing technological improvements in it, but also by enriching the whole appearance with interesting elements related to interior design.
Doors for public toilets are designed according to the construction objectives of the entire hygienic and sanitary infrastructure. They must be functional, aesthetic, safe and durable. Therefore, we use only suitable materials for the production of toilet cubicles:
- Particleboard laminated with melamine resin on both sides (MFC board),
- HPL high-pressure laminate,
- sandwich boards
- glass
- Aluminum, plastic or steel hardware.
Types of restroom cubicle systems
Toilet cubicles are divided into systems – by the types of hardware and where they are used. Regardless of the type chosen, cabin doors must feature reliable functionality for years. At Alsanit, we offer our customers several different cabin systems that provide a guarantee of safety and long-term durability.
- The Aquari system – works especially well in educational institutions, such as kindergartens, as it is equipped with a solution of so-called safe fingers. This is possible thanks to hinges hidden in the frame profiles.
- Solari system – is a cabin design that will work well in places with a minimalist design. It is also characterized by simplicity of installation.
- Persei system – prestigious system often installed in service centers, cultural institutions and hotels. Cabin brackets and closures are made of stainless steel.
- Lift system – is in line with modern trends, as it creates the effect of suspended booths. It works well in modern offices or cultural facilities. The booths, along with the doors, are made of aluminum profiles, on which, in addition, graphics can be made.
- Eridani system – works mainly in schools and educational institutions. It consists of durable but economical components. The cabins have high resistance to moisture. The cabins, along with the doors, are equipped with vandal-proof hardware.
- Vitral system – A modernist solution that perfectly fits in with current construction trends. The solution combines modernity and high aesthetics of workmanship. Vitral system is used in A-class office buildings, boutique fitness clubs and hotel facilities.
- Altus system – are cabins made to the full height of the room which allows sanitary rooms to be even more consistent with the overall design of the building. The system is gaining popularity, especially in newly built buildings with high traffic.
In individual systems, it is possible to modify due to the method of opening. The door can be equipped with a traditional handle with a lock or a locking handle, which is a more hygienic solution.
See all systems!Why don’t the doors and walls of sanitary cabins reach the floor?
Cabins must be made full height only in public toilets where there is no separate room for washbasins and they are located in one room with the cabin.
In most cases, however, the walls in public restrooms do not extend from floor to ceiling. Many people wonder why this treatment is actually intended. We explain.
- Free or occupied – this is the easiest and fastest way to determine whether a toilet is occupied by someone. Especially in places where a lot of people attend, such a solution significantly reduces waiting time, because unnecessary queues are not formed.
- Safety considerations – the space between the floor and the door is also essential in terms of safety, for example, in cabins with bottom clearance it is easy to locate a person who has fallen asleep or lost consciousness.
- Latching from the inside – this space can also serve as an emergency exit if a snag occurs or an otherwise faulty lock prevents standard exit from the cabin.
- Smoothness of movement – doors in cabins should open outward, which allows for efficient evacuation, as well as opening the door when a person inside the cabin has fallen asleep and is leaning against the door, for example.
- Emergency opening – all types of closures used by ALSANIT have the possibility of emergency opening from the outside, which allows you to quickly reach a person who, for example, fainted in the cabin.
- Ventilation – the door design of public toilets, which does not reach the floor, is also a way to ventilate the cabin.
- Inhibiting undesirable behavior – space that is not fully built up inhibits acts of vandalism or other behavior that is considered undesirable in public places.
- Smaller queues – the doors of public toilets, which do not reach the floor, also affect the sense of comfort and mental peace. Less time is then spent in the cubicle and there is then less likelihood of inadvisable behavior.
- Easier cleaning – the space in the cabin makes cleaning easier, as there is no need to open every door.
- Cost minimization – such doors are also cheaper in terms of fabrication, purchase and installation costs.
WC cubicles from Alsanit
The design of toilet doors is part of the plan to build up the infrastructure. In terms of design, toilet cubicles should be adapted to the destination – in kindergartens, cubicles adapted to the age and height of children will work well, and the doors themselves should be colorful and easy to use. On the other hand, in cultural institutions or shopping centers, designer designs can be created that harmonize with the overall facility. The booths should be adapted for different audiences in terms of functionality. Among other things, the size of the cabins and the width of the doors depend on this. Alsanit creates ergonomic, safe and durable cabins with interesting designs according to specific systems. We adapt to the customer’s expectations and together create a toilet door design that will fit in with the arrangement of the space.


