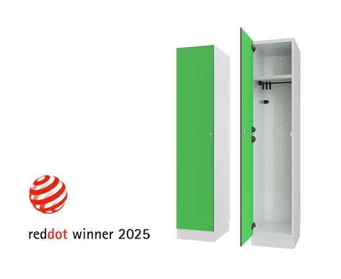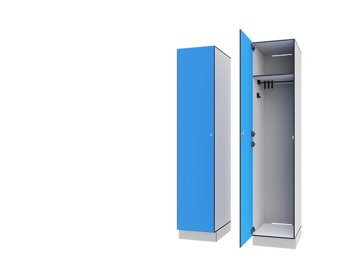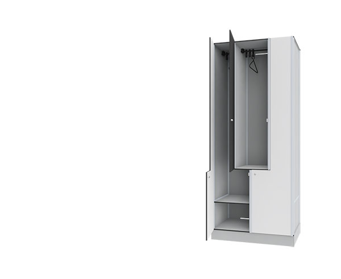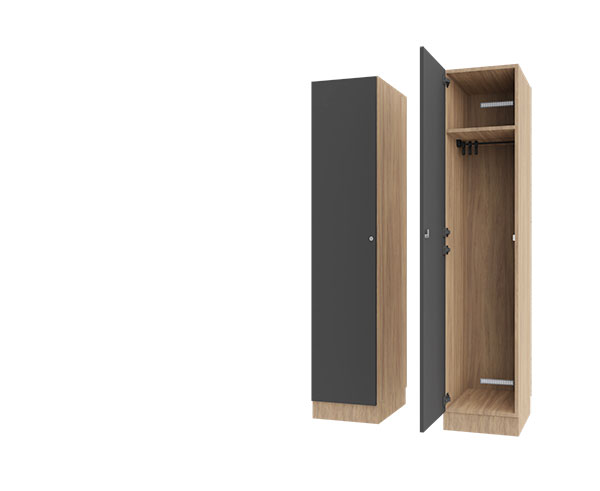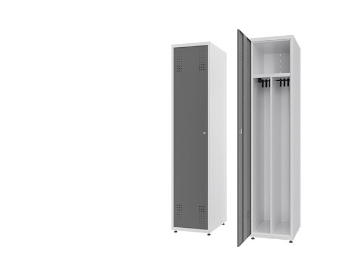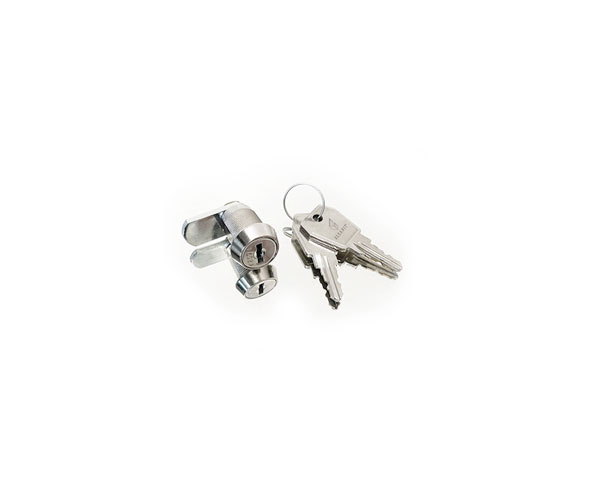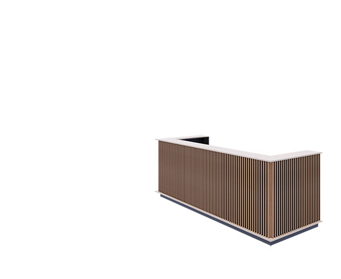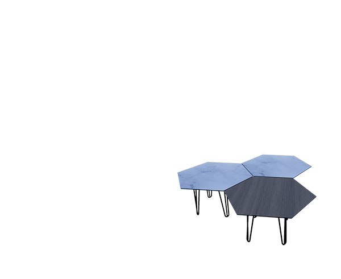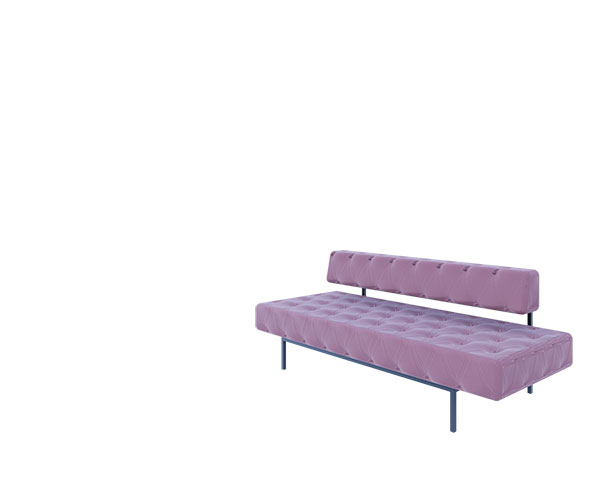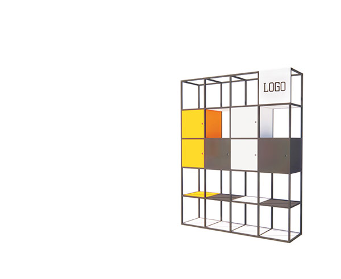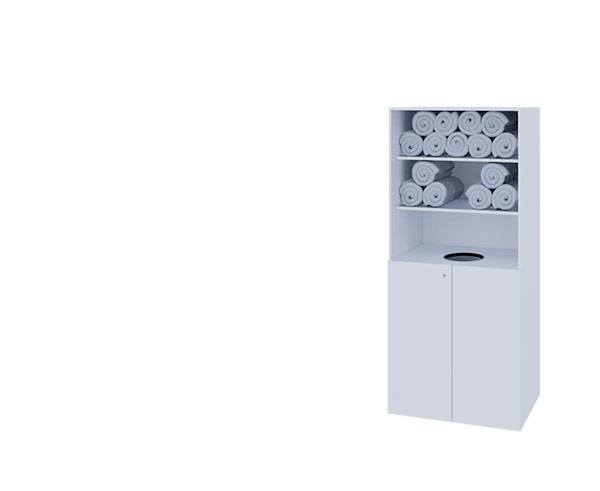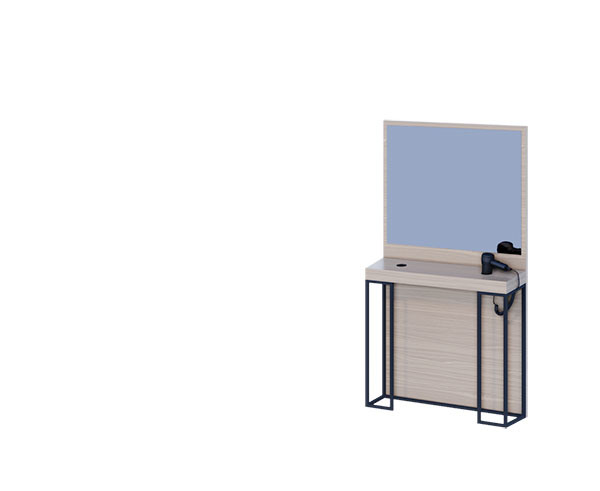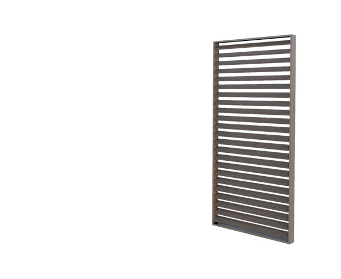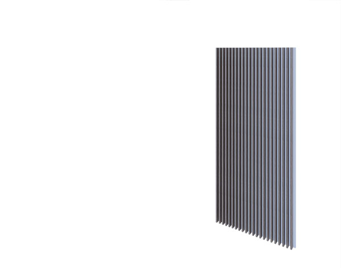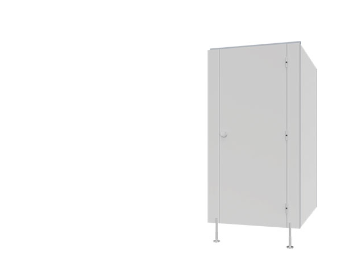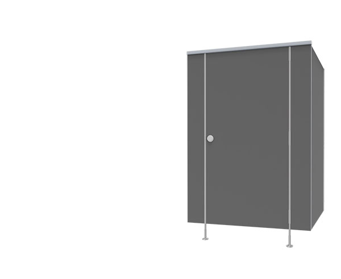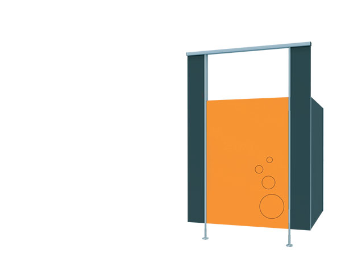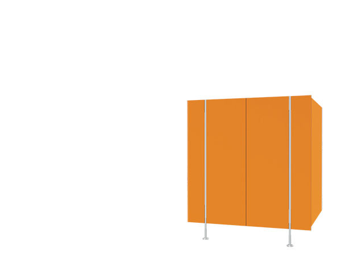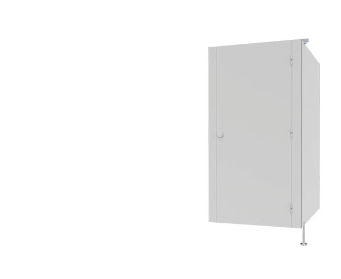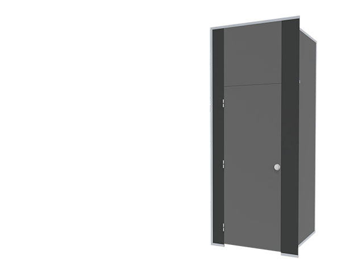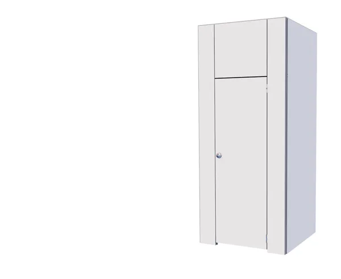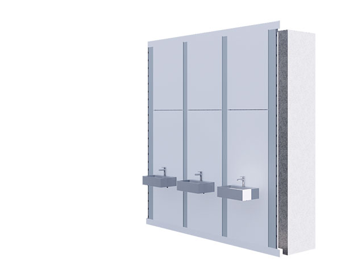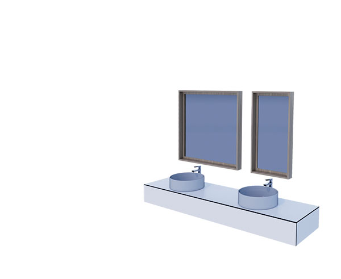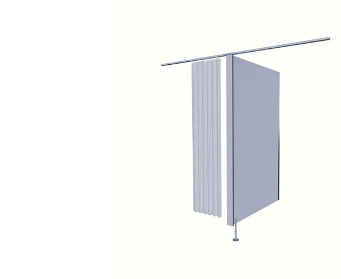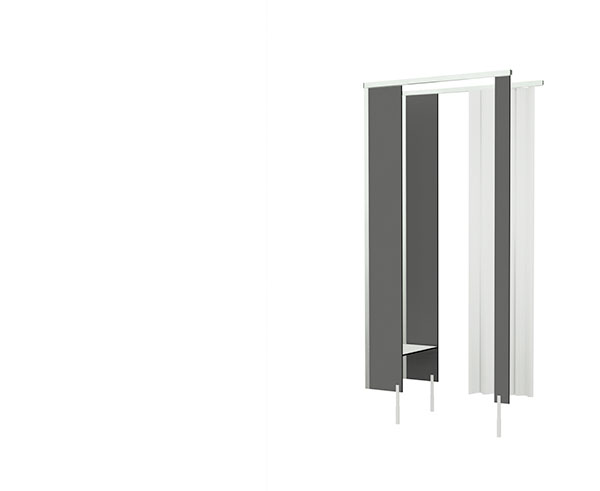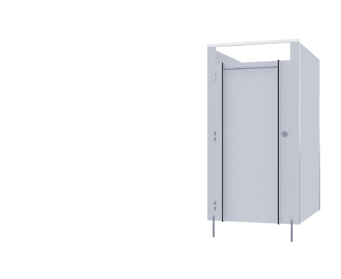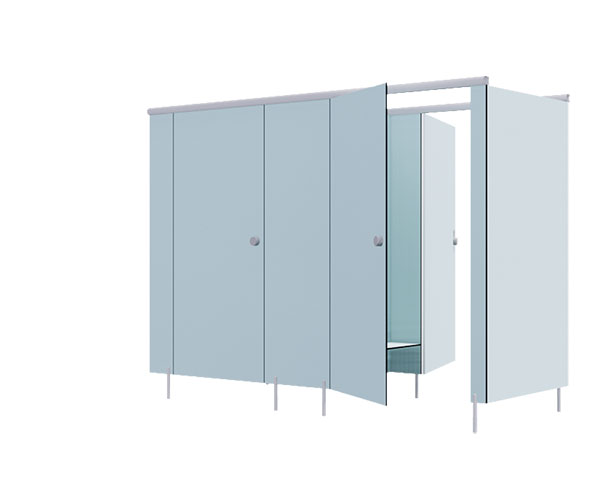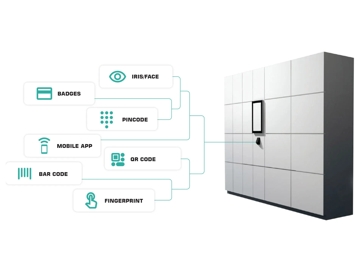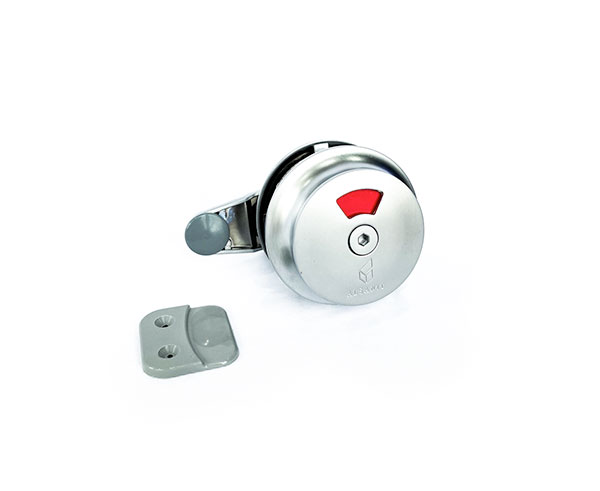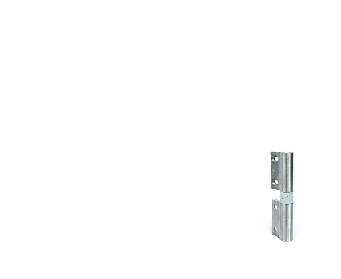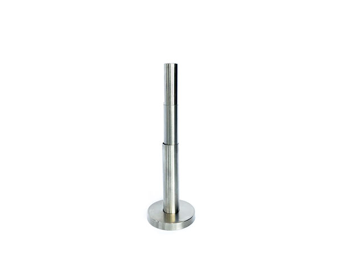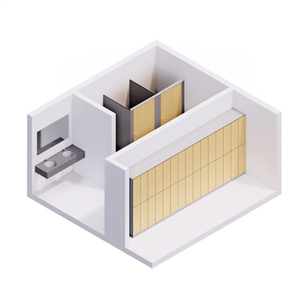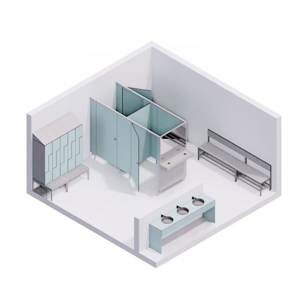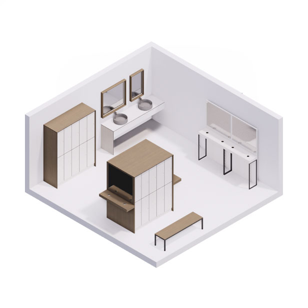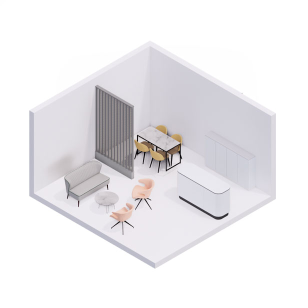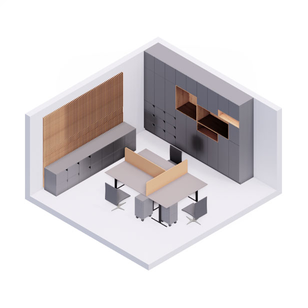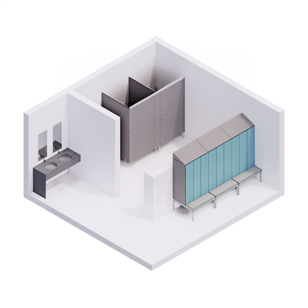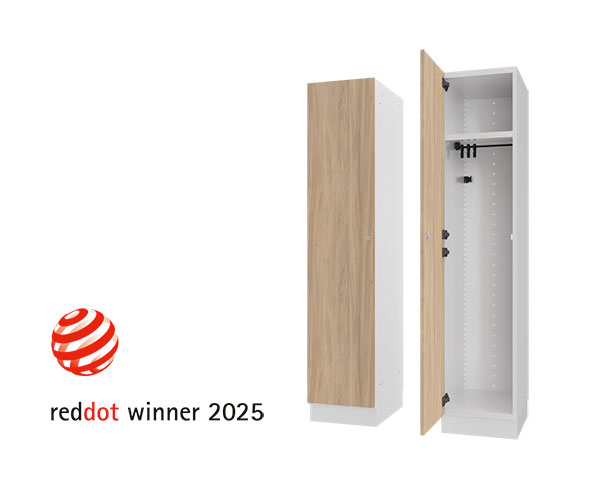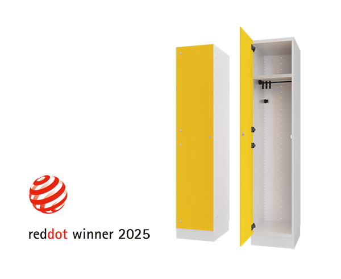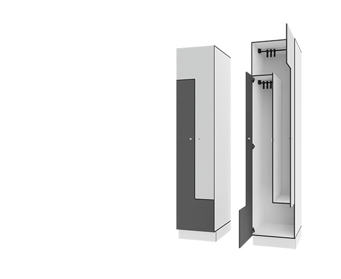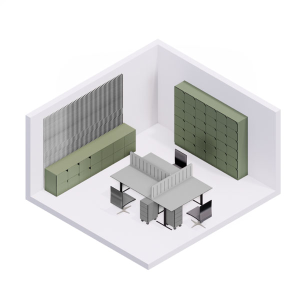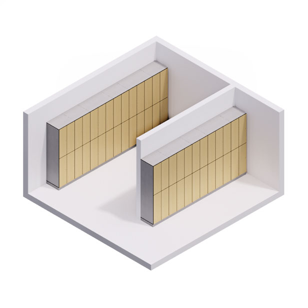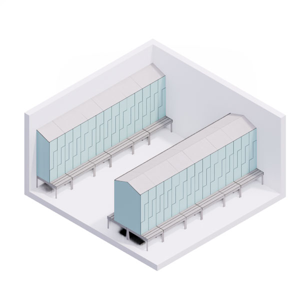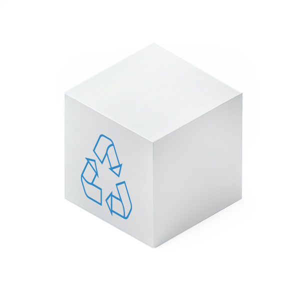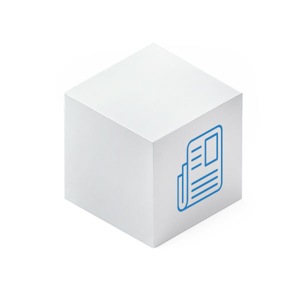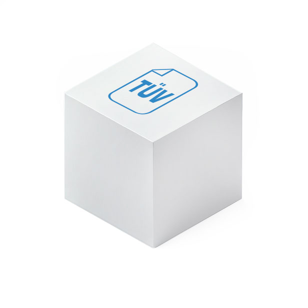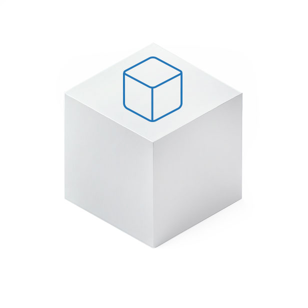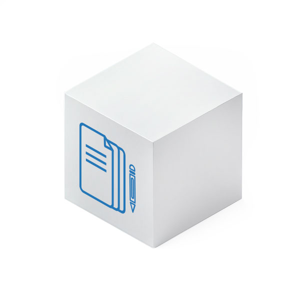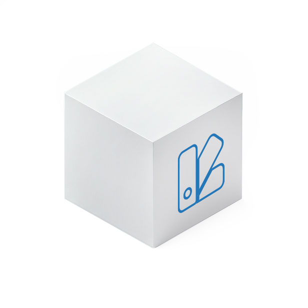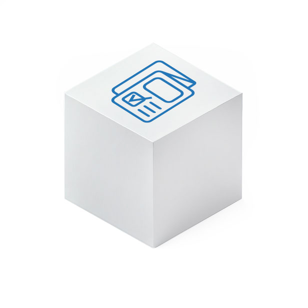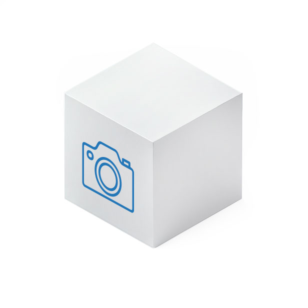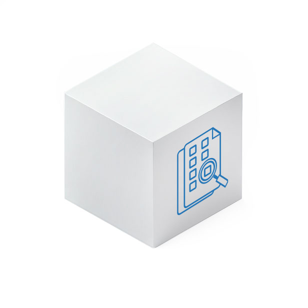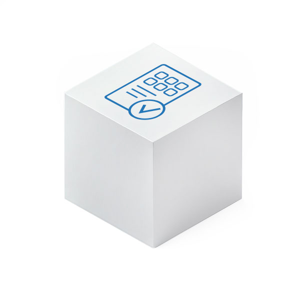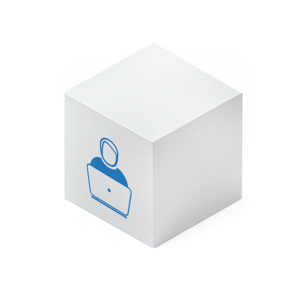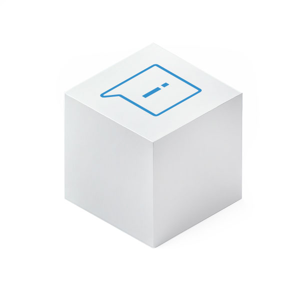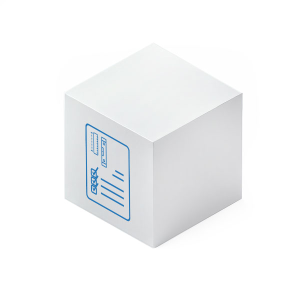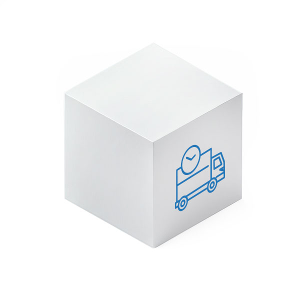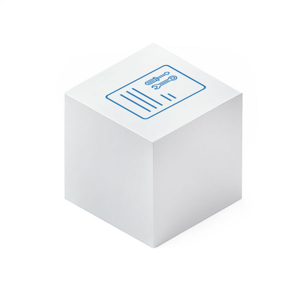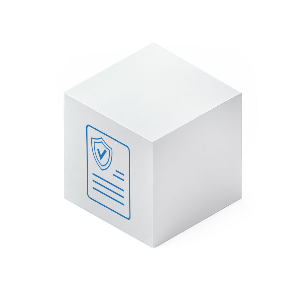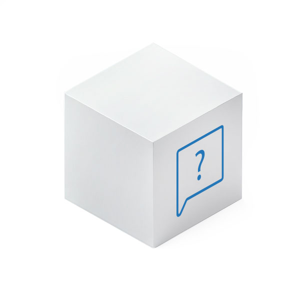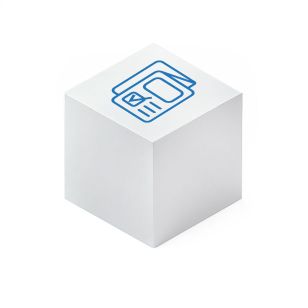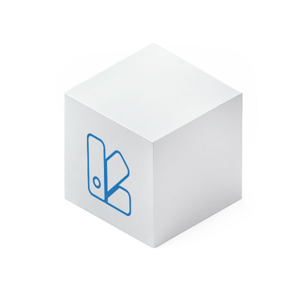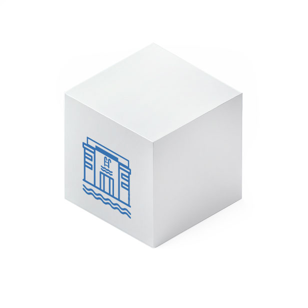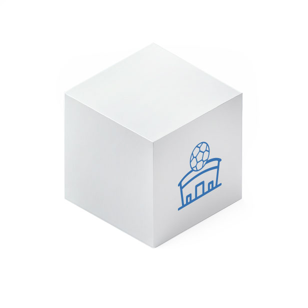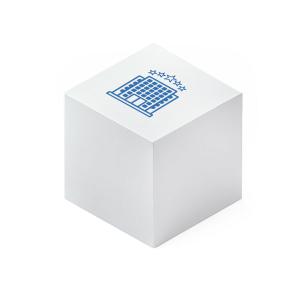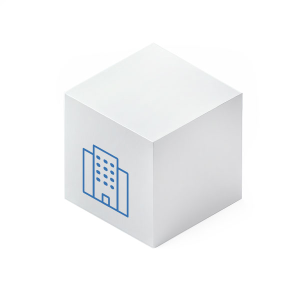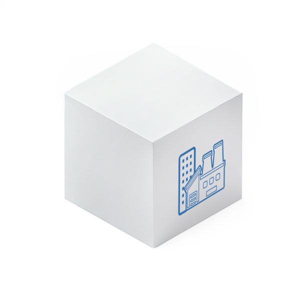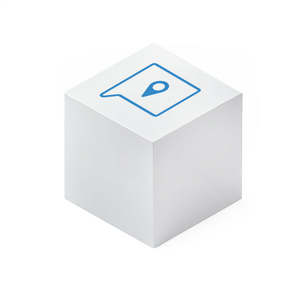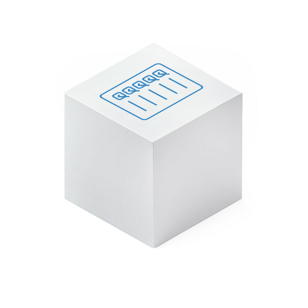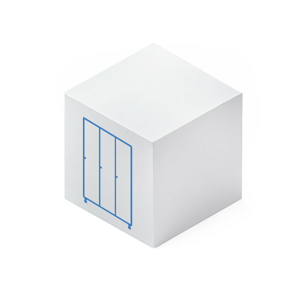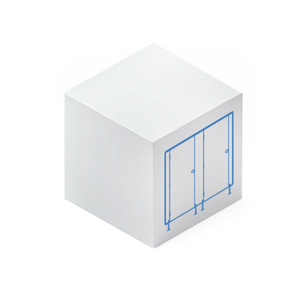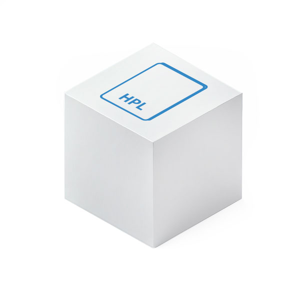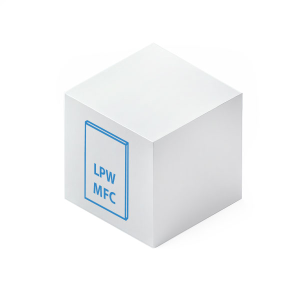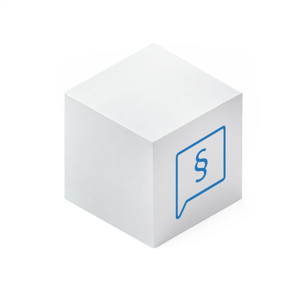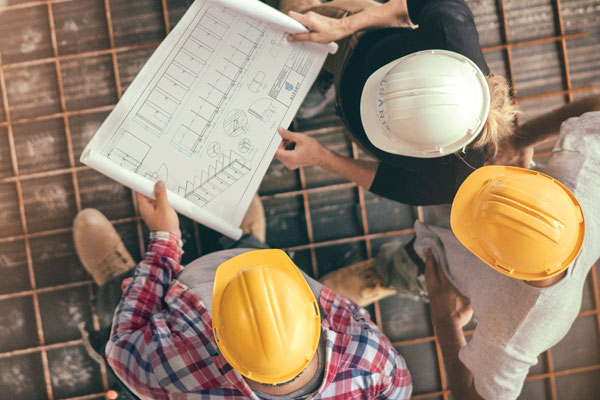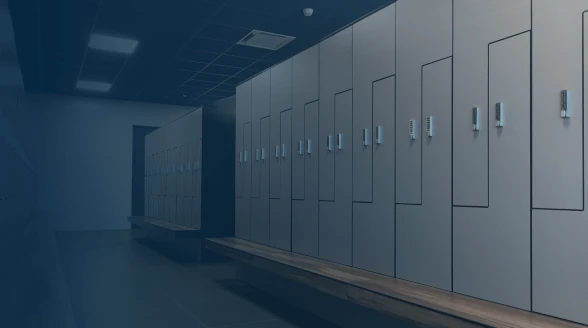Lockers and benches
We are the only ones who independently manufacture lockers from HPL, wood, and metal. Each material version is characterized by the highest quality.
Combo
modular lockers
- quality that knows no boundaries of time
- ease of making changes
- the ability to create exceptional projects
- designed according to the REUSE concept
- patented solution
Taurus
HPL lockers
- durability without compromise
- 100% water-resistant
- custom-made without additional charges
- antibacterial properties
Artus
HPL lockers
- patented profile system
- 100% water-resistant
- PianoLocker door option
- option for LED lighting
Luxa
woden lockers
- elegance in Scandinavian style
- versatility of applications
- wide range of décors
- edges finished with HOT-AIR technology
- original designs at an attractive price
Vela
metal lockers
- always galvanized steel
- optional central access
- the cheapest in ALSANIT’s offer
Benches
- aluminum or metal construction
- seat and back made of HPL
- the perfect addition to your locker room
Locks for lockers
- locks from recognized manufacturers
- for use in all conditions
- highest level of security
Contract furniture
We offer modern products for every space, providing the comfort of complete interior furnishing.
Receptions
- impressive and modern
- Made of HPL or wood
- consistency within the project
Tables
- HPL countertop – a material that sets new standards
- wide range of applications
- wooden or metal base
Chairs and sofas
- elegant addition to any interior
- furniture with a universal design
- color scheme determined individually
GRIDO System shelves
- endless palette of possibilities
- shelf with a modular construction
- aluminum frame in black color
- wooden equipment
Shelves
- available in various configurations
- wide range of board colors
- entirely made of wood
Vanity
- simple form ensuring maximum functionality
- with an integrated mirror and a hole for a hairdryer
- wide range of colors for panels and steel.
Partitions
- elegant zoning of spaces
- improvement of interior acoustics
- made of wood or metal mesh
- wide selection of material colors
Slats
- light and subtle wall finish
- entirely made of wood
- individual color configuration
Washroom cubicles
Our products in this segment set market standards. We offer timely and comprehensive service.
Solari
- most popular cabin system
- durable polyamide-aluminum fittings
- short delivery times
Persei
- elegance and functionality
- fittings in brushed steel finish
- invisible reinforcing profile
Aquari
- patented Safe Fingers solution
- support legs and hinges hidden in a single profile
- aluminum fittings
Aquari high columns
- patented Safe Fingers solution
- support legs and hinges hidden in a single profile
- aluminum fittings
Aquari swinging doors
- patented Safe Fingers solution
- support legs and hinges hidden in a single profile
- aluminum fittings
Lift
- striking impression of lightness
- secessed support leg
- invisible reinforcing profile
- fittings in stainless steel finish
Altus
- full room height
- optimal use of space
- improvement of user comfort and room aesthetics
Vitral
- unique system for distinctive interiors
- tempered glass cabins
- aluminum fittings
- Wall cladding
- Sink countertops
- Lightweight HPL "I" walls
- HPL "T" or "F" partitions
- Showers with doors
- Changing cubicles
HPL built-ins
Products made from waterproof HPL panels are easy to maintain, durable, and have antibacterial properties.
Wall cladding
- easy access to the installation behind the cladding
- mounted on system frames
- cladding made of HPL
Sink countertops
- completely made of HPL
- prepared for sink installation
- 100% waterproof
Lightweight "I" walls
- completely made of HPL
- 100% waterproof
- included with a curtain
"T" or "F" partitions
- entirely made of HPL
- vestibule separating the wet and dry zones
- designed for areas of heavy use
Showers with doors
- completely made of HPL
- doors reinforced with external ribs
- clothing or towel rod
Changing cubicles
- completely made of HPL or wood
- possibility to create a transitional changing room
- ideal for both wet and dry zones
Smart Lockers
We are launching innovative solutions in the field of smart lock cabinets, enabling them to be controlled electronically.
Smart Locker
We present a smart cabinet system that ushers in a new era of facility management.
- Set of fittings for sanitary cabins
- Locks for toilet cubicles
- Hinges for cubicles
- Legs for sanitary cubicles
Accessories
The locks, hinges, and brackets we produce, refined over the years, meet the needs of users from various industries and countries
Set of fittings for sanitary cabins
- made of steel, aluminum, or polyamide
- available for HPL, wood, and Sandwich panels
- moisture-resistant
Locks for toilet cubicles
- designed for toilet and shower cubicles
- with an emergency opening function
- available for HPL, wood, and Sandwich panels
- made of steel, aluminum, or polyamide
Hinges for cubicles
- hinges with a gravity self-closing function
- available for HPL, wood, and Sandwich panels
- made of steel, aluminum, or polyamide
Legs for sanitary cubicles
- legs with adjustable height
- available for HPL, wood, and Sandwich panels
- made of steel, aluminum, or polyamide


