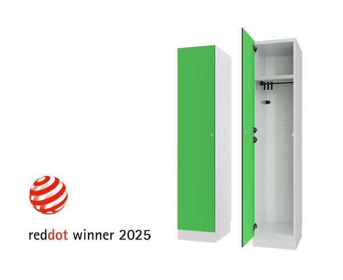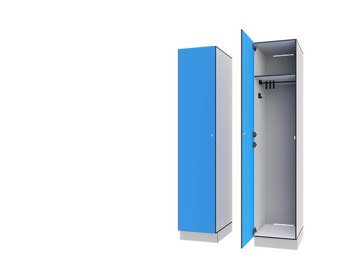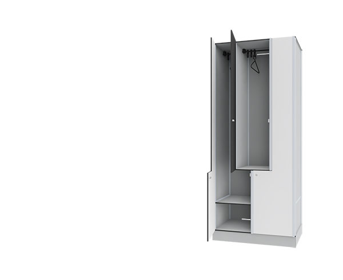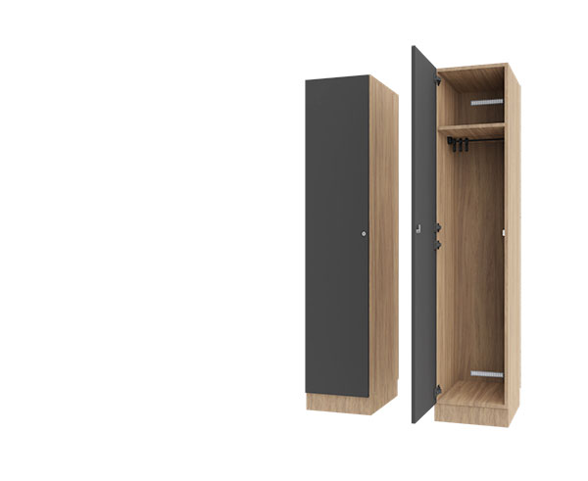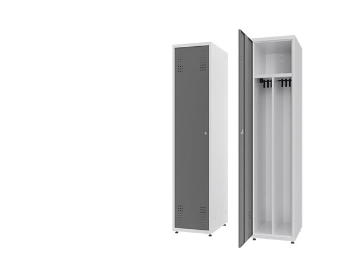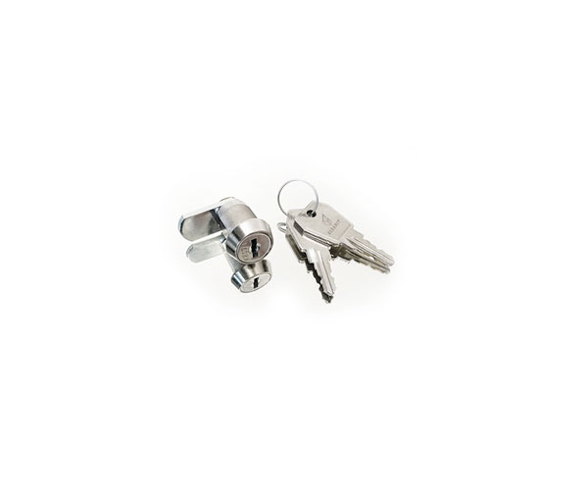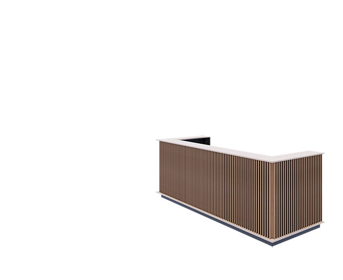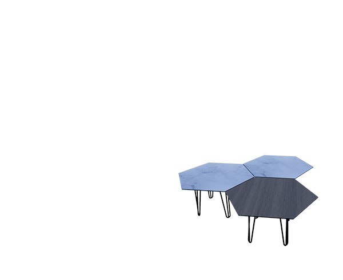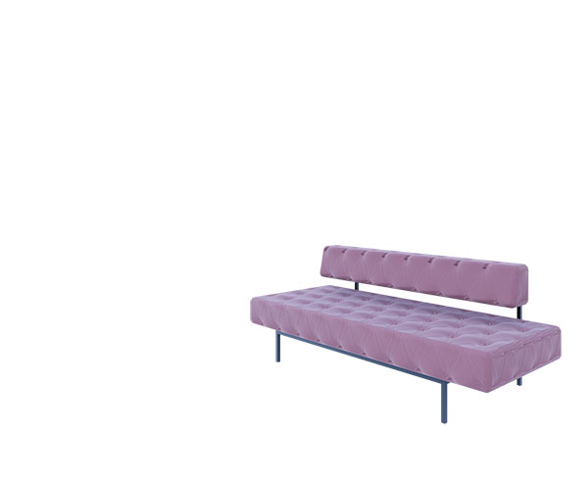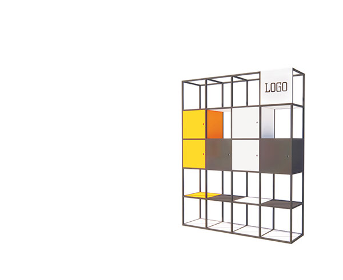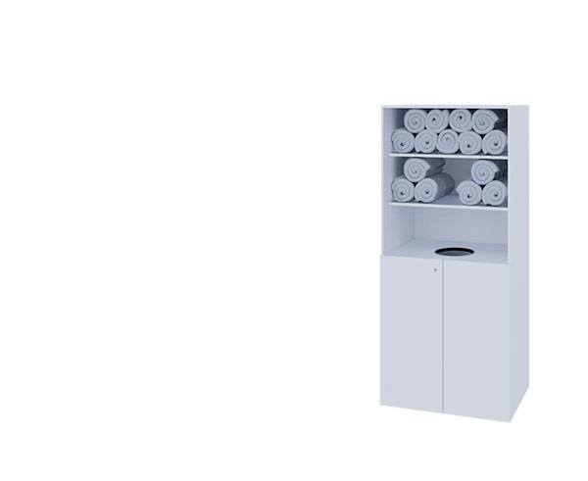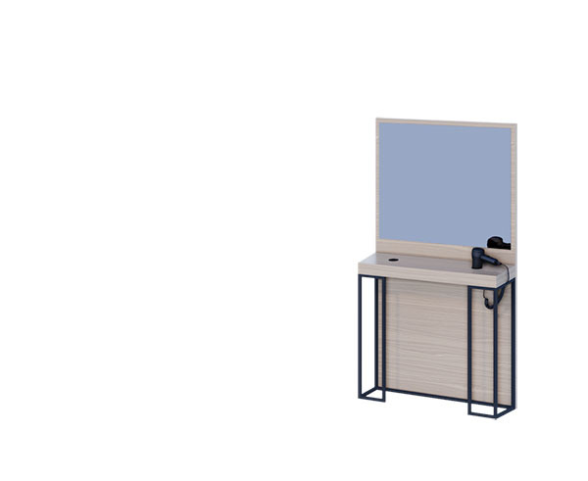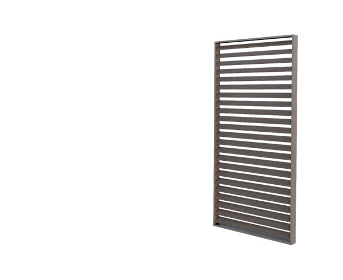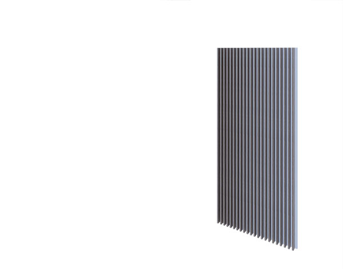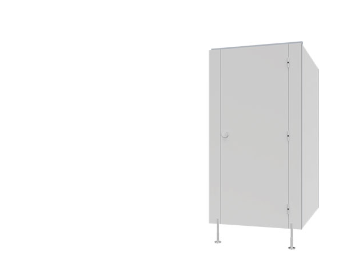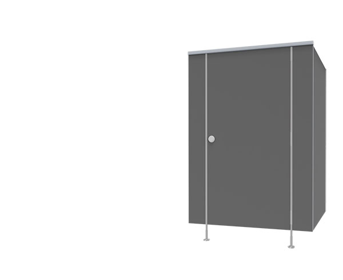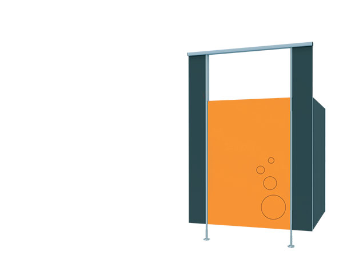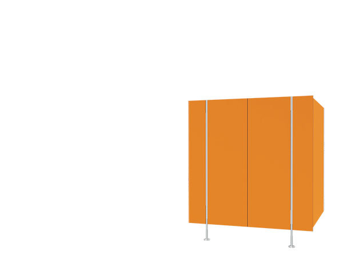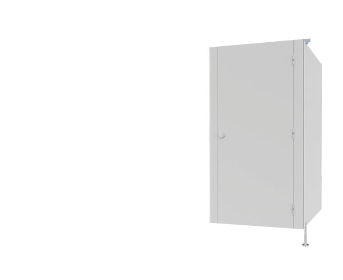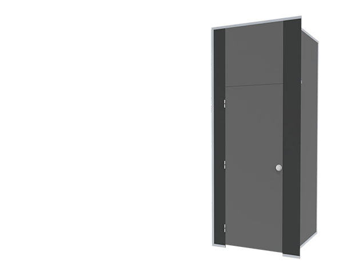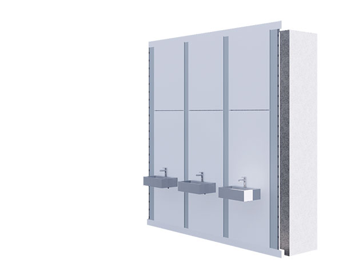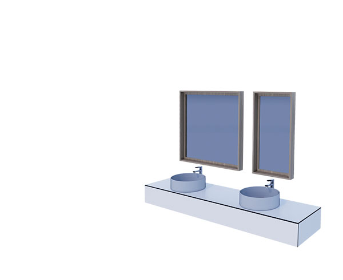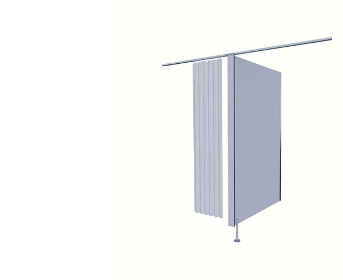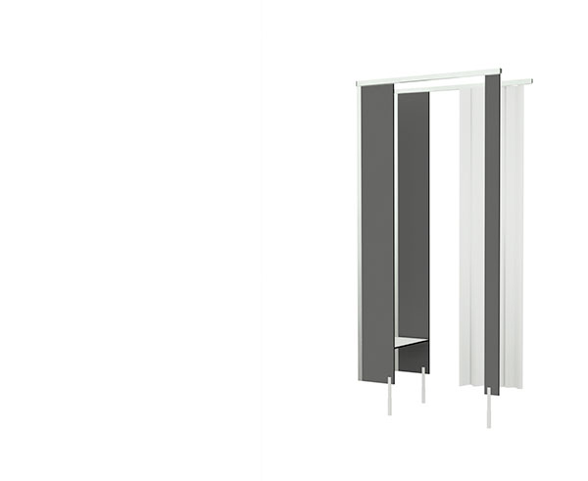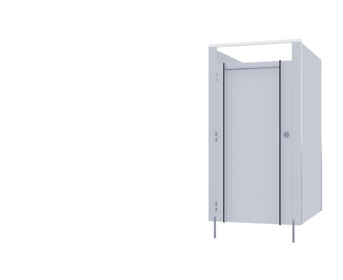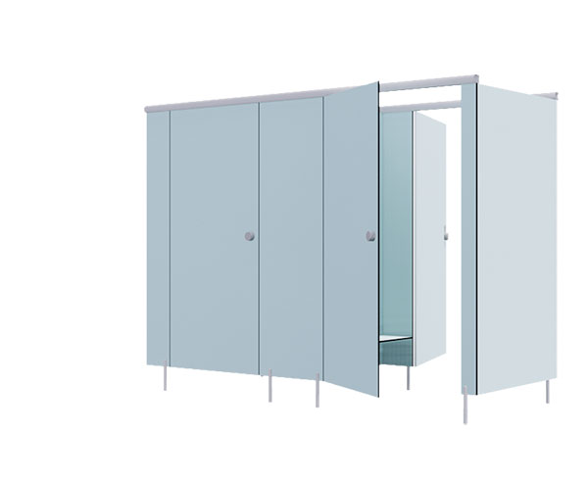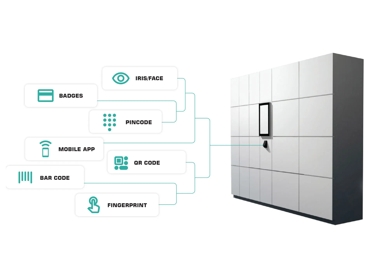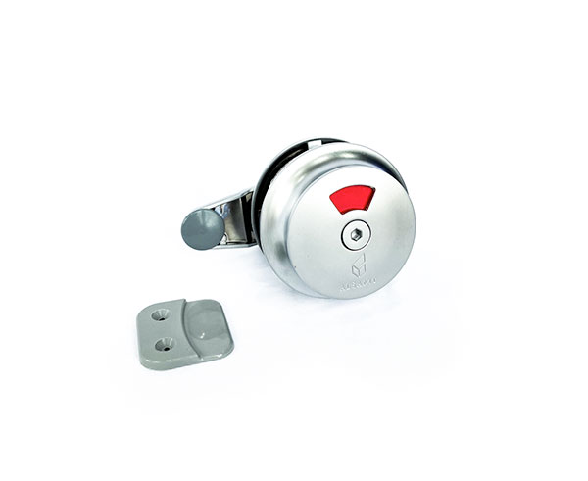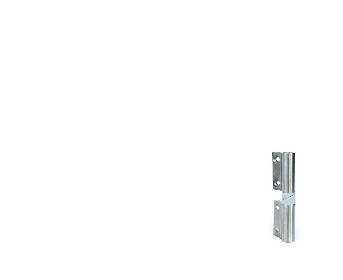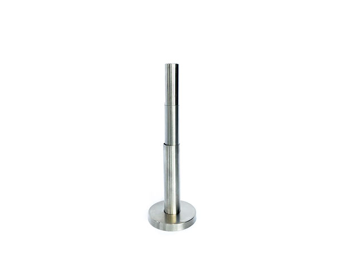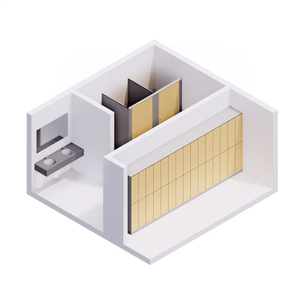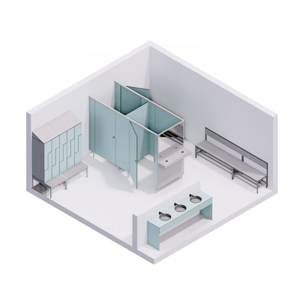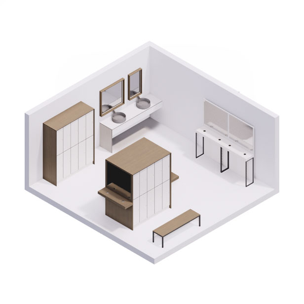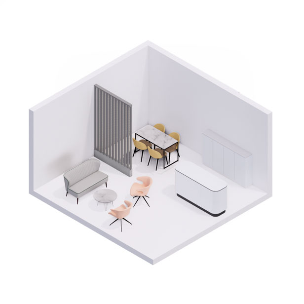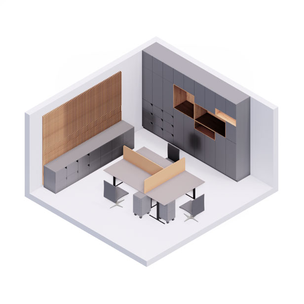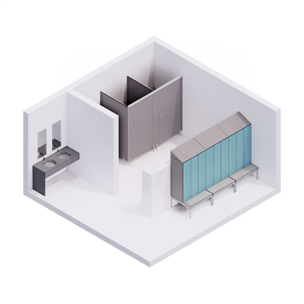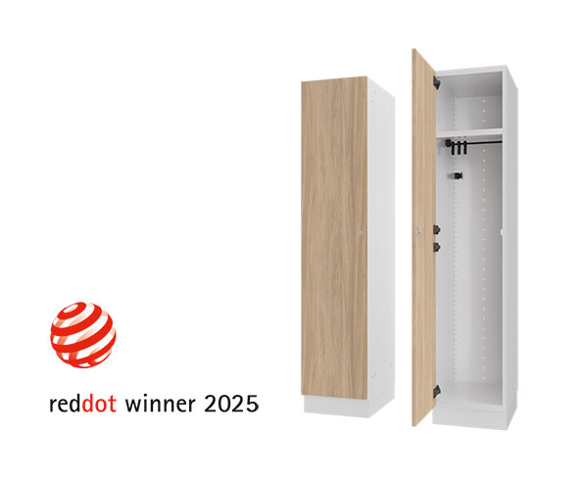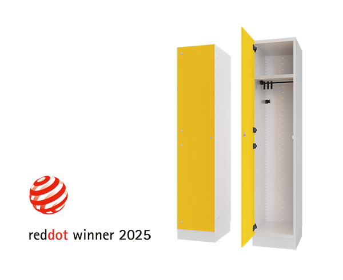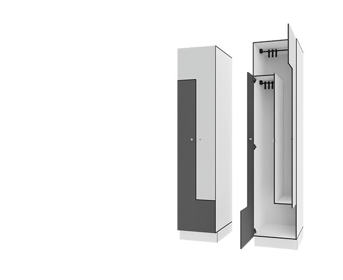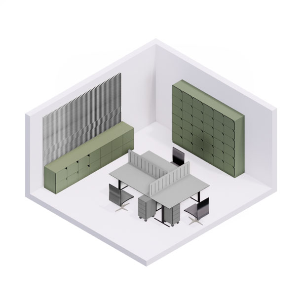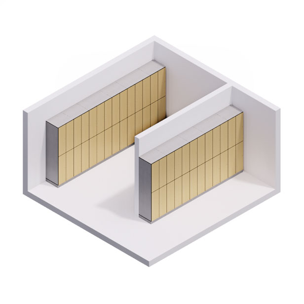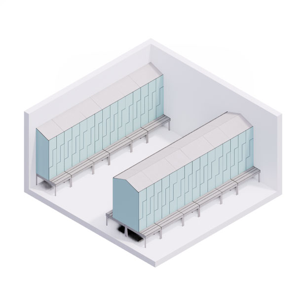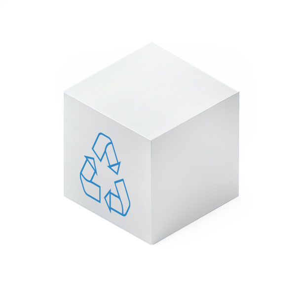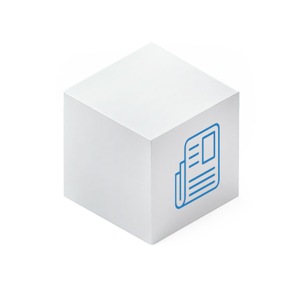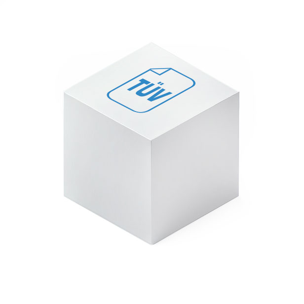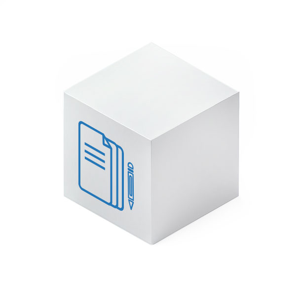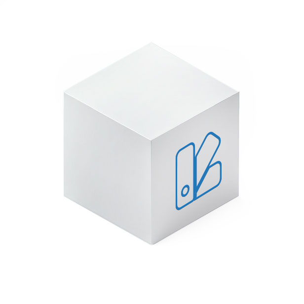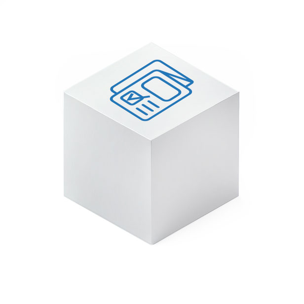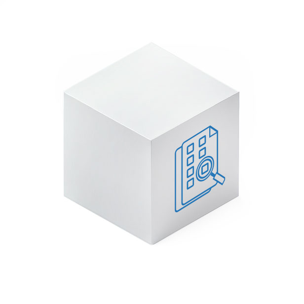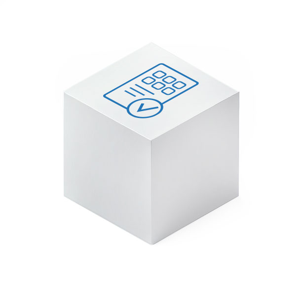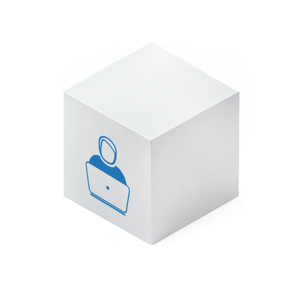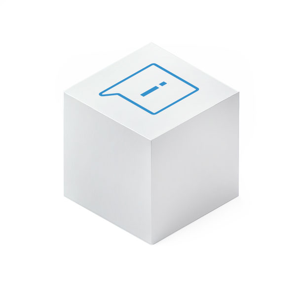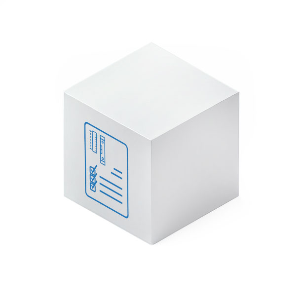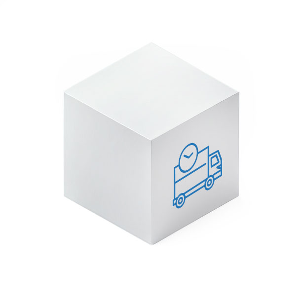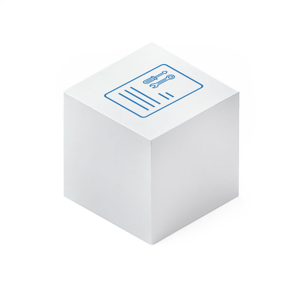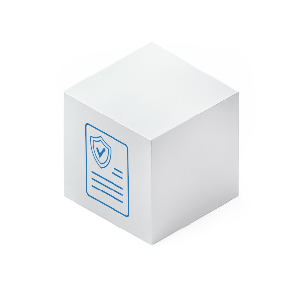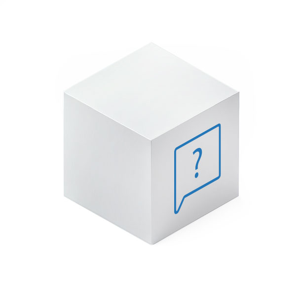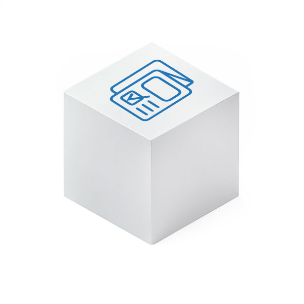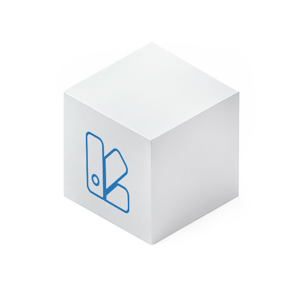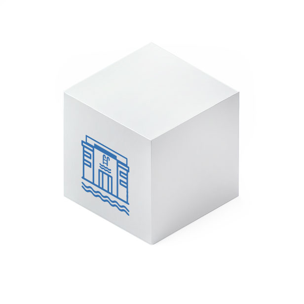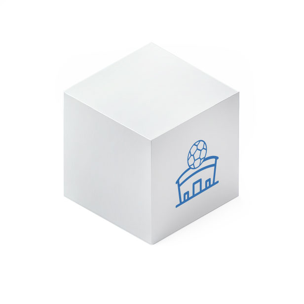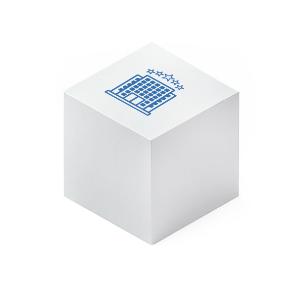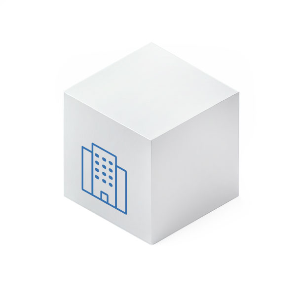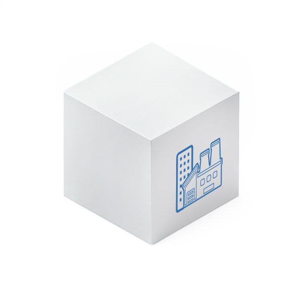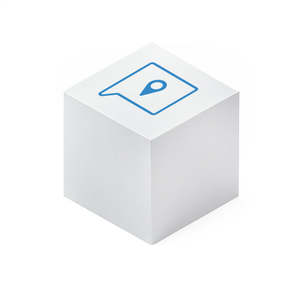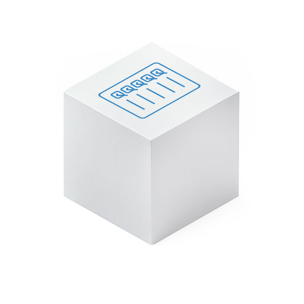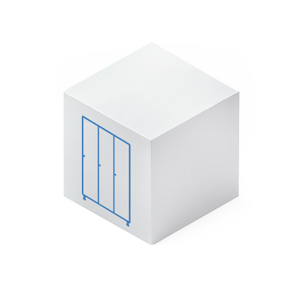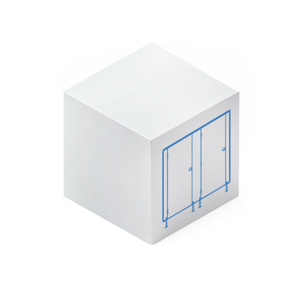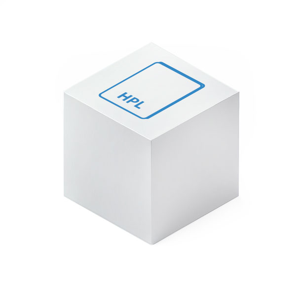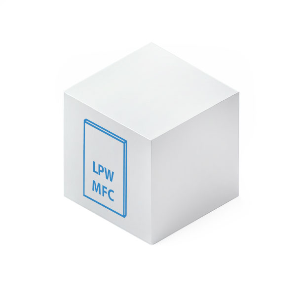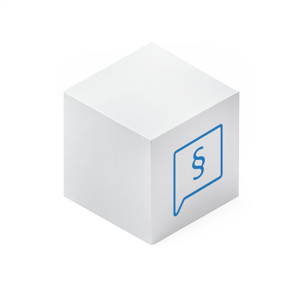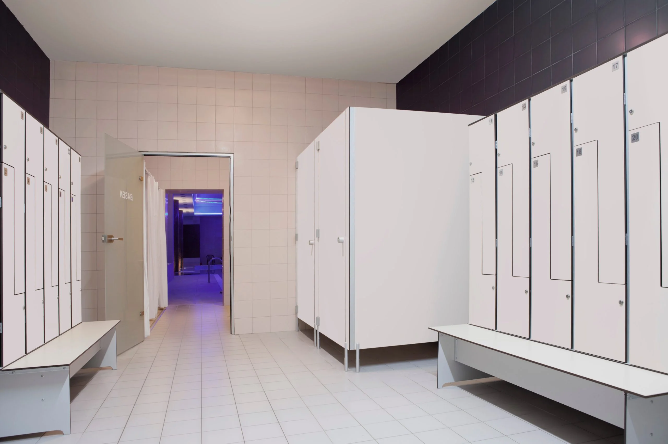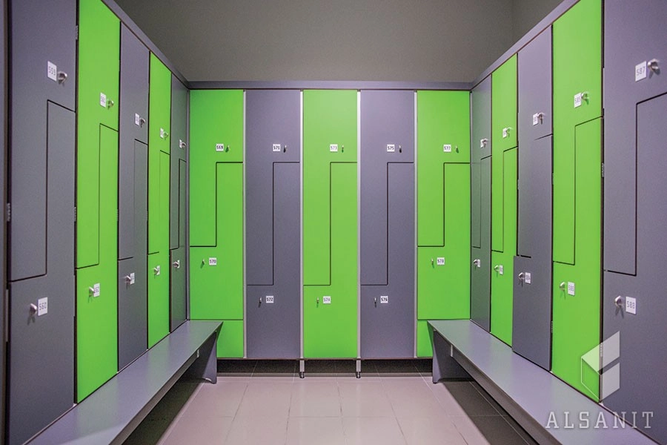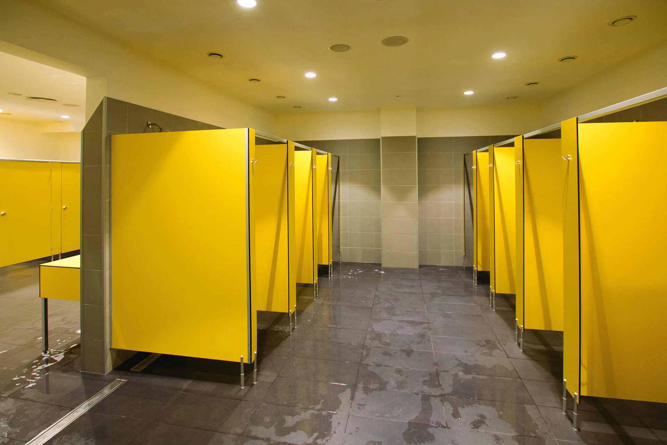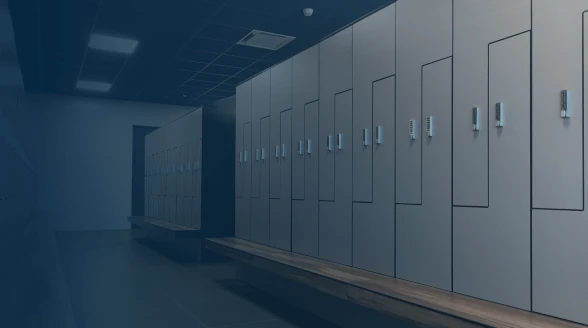Toilet children in school and kindergarten
Toilets for children in schools and kindergartens must meet certain requirements and parameters, which are defined by the Regulation of the Minister of Infrastructure of April 12, 2002 on the technical conditions to which buildings and their location should conform. These parameters determine not only the number of toilets, but also their dimensions, height location or the general infrastructure of school checkrooms and hygienic and sanitary rooms in which the toilets are located.
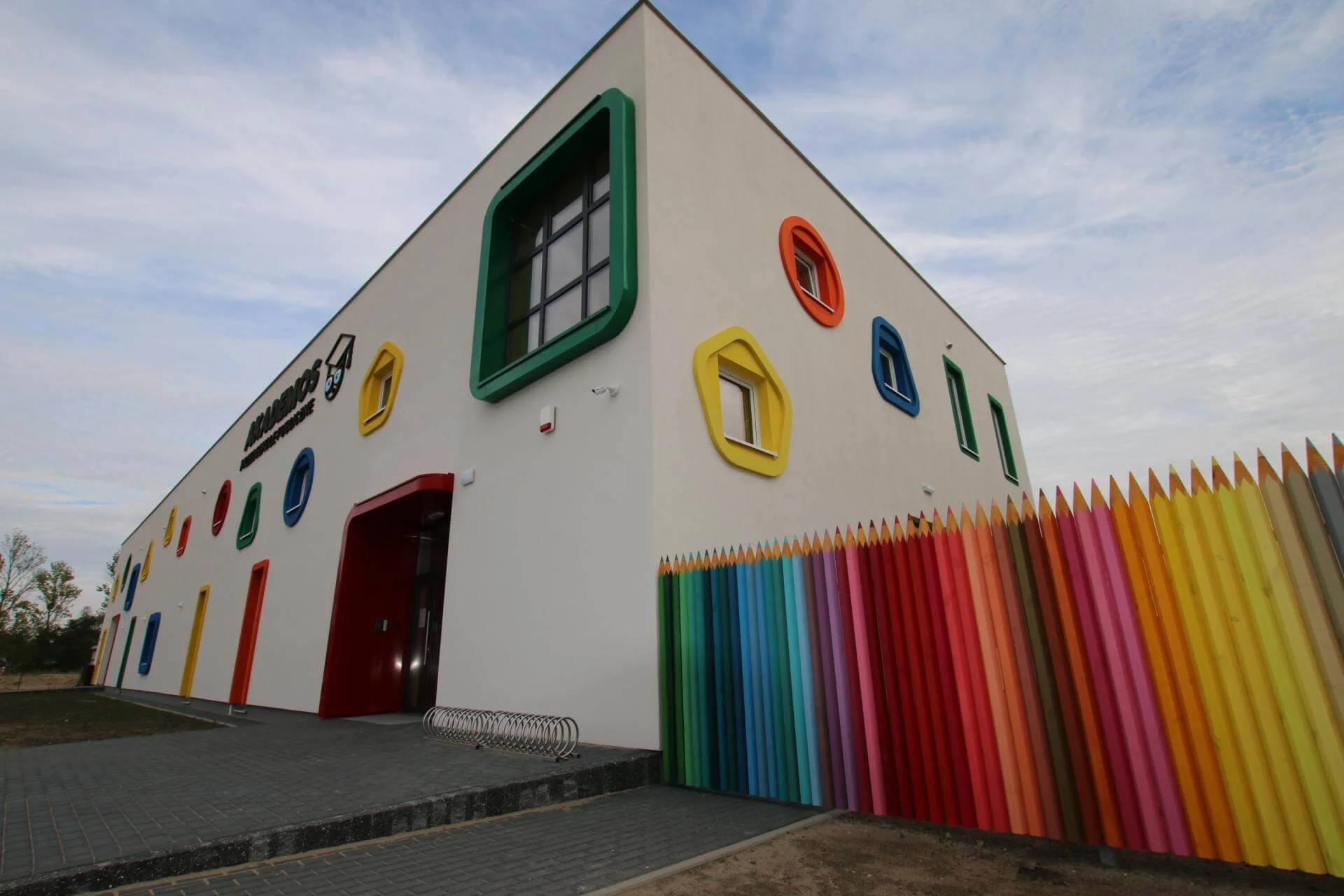
Designing toilets in schools and kindergartens
The design of hygiene and sanitation rooms should take into account their destination. Children – especially those of preschool and early school age – are demanding users. Staying in an educational institution is often associated with stress for them, so designers of rooms in schools or kindergartens, try to create a friendly space for them, in which the color and general appearance of the room is of great importance, which every element is adapted to the age of the child. It is no different in the case of school lockers or toilets.
At the same time, infrastructure that is designed for children and young people must meet certain standards, parameters and use components that have the appropriate approvals to ensure the safety of the youngest.
Gone are the days when hallways with school lockers were intimidating in their appearance, and they were made of metal – a material that potentially posed a danger to students. The same applies to hygiene and sanitation rooms, which must meet certain requirements, but should also encourage students with their appearance (especially preschoolers and children in the younger grades). A friendly environment minimizes stress and makes school or kindergarten a more approachable place.
In addition, they absolutely must be adapted to the age group, so that the use of, for example, the sink is not a problem for toddlers. Designers of toilets for schools and kindergartens face a challenge, because the result of their actions will be toilets that meet the requirements of the current regulation, but also children. There must not be situations in which children do not want to use the toilet or wash their hands because the infrastructure does not suit them. It must be remembered that this is all about children’s hygiene, health and safety, so both toilets and school lockers in locker rooms and other hygiene and sanitary facilities should be accessible but affordable.
In doing so, they must necessarily take into account the requirements set forth in the Regulation of the Minister of Infrastructure of April 12, 2002. On the technical conditions to be met by buildings and their location.
Legal requirements in connection with the design of toilets in schools and kindergartens
The minister’s decree primarily specifies hygienic coverage, such as access to running and hot water, as well as washing detergents and toilet paper or towels (possibly electric dryers). The regulations also specify the number of toilets and sinks that should be provided per student.
Unfortunately, many students in schools – especially elementary, middle and high schools, all too often face the problem of neglected toilets that do not meet the requirements – especially in terms of cleanliness, availability of hygiene products and those in which there are frequent flush failures. School managements sometimes downplay this problem, despite the fact that hygiene and sanitation regulations are defined by regulation.
Sanitation regulations for schools
- Sinks – according to the regulation, there should be one washbasin for every 20 students.
- Toilets and sanitary cubicles – Toilets must have a toilet bowl – one for every 20 women, and in men’s lavatories – one urinal for every 30 men. Toilets must be in sanitary cubicles with a height suitable for the user. They should be made of materials that do not soak up water, are resistant to damage, and are lightweight. The best choice here will be cabins made of particleboard framed in aluminum profiles – for example, the ERIDANI system, or cabins in HPL…. The cabin should be lockable with a locking handle (the safest way for students to close and open the door), which can be easily opened from the outside in case of a slamming or emergency.
- School lockers – are most often located in corridors and changing rooms. it is an important element of hygiene and sanitary infrastructure in schools. School lockers must be made of materials that do not soak up water, are resistant to mechanical damage, do not have protruding hinges and handles. Here the best lockers in checkrooms are made of metal with doors made of HPL panels, which, in addition to fulfilling all the above functions, their fronts can be of any color. They are easy to clean, even from stubborn stains, and are resistant to hygiene products of various kinds.
- Floor – should be made of non-slip materials, so that when the surface is washed, it will not pose a danger to students.
- A toilet for the disabled – in most modern schools this is standard, although not so long ago such a toilet was not mandatory. It must have certain parameters that adapt it to the needs of people with disabilities (height adjustment for people with limited mobility, toilet seat and sink located at a specific height, equipped with handles). The toilet cubicle should be wide enough for a person in a wheelchair to enter it (door width of at least 90 cm, and the whole cubicle preferably 150 cm).
In the case of toilets in schools, the regulation does not specify the height at which the toilet, sink or mirror is to be hung. There is only a mention that it is to be a comfortable height for use by children. The situation is different for sanitary and hygienic infrastructure for toilets in kindergarten.
Sanitary regulations for kindergartens
Preschoolers need to be provided with special conditions, as separation from their caregivers is the most difficult for them. Hence, already at the entrance, the interior of the center must be friendly and inviting to them to minimize stress. School lockers in the corridor, which the children first encounter, must be colorful, matching their height and needs. The main hall is no different, but so are the toilets. First of all, the color and adaptation of each item to the age of the child. Unlike in the case of schools, the Ministerial Decree in kindergartens specifies the exact dimensions of the various elements in the hygiene and sanitary cubicles. There are considerably more restrictions than in the case of school and educational facilities designed for older students.
According to the Ministry of Education’s regulation, a kindergarten should have 1 sink and 1 toilet bowl for no more than 15 children. In addition, the sanitary room must include a wading pool, which is necessary for washing children. In addition, the kindergarten must provide children with access to running cold and hot water, including hot water should not exceed 35-40 degrees. In addition, the youngest children must have access to cleaning products, toilet paper, toilet paper u hand dryer.
The floor in a preschooler’s restroom should be made of non-slip materials that are easy to care for on a daily basis. The walls of the bathroom should also be made of such materials (up to a height of 2 m). Absolutely, toilets for children in kindergartens must be kept reasonably clean. What is also important – the bathroom should be directly adjacent to the main room, so that a child – especially one who cannot fully control his physiological needs – will have quick access to a toilet cubicle.
In addition, the regulation specifies in detail the parameters of the various elements of equipment in sanitary and hygienic rooms.
- Cubiles – should be adapted to the height of children, and the number of cubicles must be adapted to the number of children who attend the kindergarten. Standard children’s cabins are 80 cm wide, 150 cm high and 120 cm deep, so they are much smaller than those for adults. They are made of HPL or MFC panels, which are resistant to damage or moisture absorption. They are also easy to keep clean. In addition, they can gain a variety of colors, which is important for children’s nursery bathrooms. The cabin should be safe, i.e. it should not have sharp edges or protrusions that could pose a danger to the child. The best cubicle system for kindergarten toilets is the AQUARI system, which has a patented safe fingers system – that is, by hiding the hinge inside the round aluminum profiles, a child cannot pinch his fingers between the door and the doorframe. In addition, the AQUARI system has gravity hinges rather than spring hinges, which means that a door that falls gently will never hit a child momentarily.
- Toilets – here the height of mounting the toilet seat is significant, which also depends on the age of the preschooler: for children under 3 years of age the toilet bowl should be located at a height of 32-37 cm (toilet paper tray at 35 cm), from 3 to 6 years – from 43 to 60 cm (paper tray – 45 cm). In kindergartens, where it is not possible to install toilet seats of different sizes and mounting heights, it is worth using toilet bowl overlays and support, which will make it easier for younger and shorter children to use the toilet. It is worth equipping the toilet seat with a smoothly falling flap that does not pose a danger to the youngest children (finger snagging).
- Sinks – infrastructure elements in the toilets in the kindergarten should have rounded edges so that they do not pose a danger to children. It is no different in the case of the washbasin. Kindergarten authorities are required to install it at a certain height, also depending on the age of the child. The washbasin for children up to 3 years should be mounted at a height of 50 cm, and from 3 to 6 years at a height of 55-60 cm.
- Cubicless – are customarily found in the corridor, but also in the bathroom, as some kindergartens still use such solutions (children hide their hygienic utensils in them). School and kindergarten cabinets are adjusted to the height of the child, and the fronts and walls of the cubicless themselves are made of lightweight and resistant MFC board. Here, too, color is important, and the manufacture of this material makes it possible to choose in different colors.
- Shower/shower tray – the toilet should also include a shower or shower tray, which will allow children and their caregivers to wash up when needed. The floor should be lined with a non-slip material.
A toilet adapted to the needs of a preschool child is to be convenient for the toddler to use the toilet independently.
Toilet cubicles and lockers – ALSANIT
We design and manufacture toilet cubicles and school lockers taking into account standards, requirements and applicable approvals. Our solutions have many innovative solutions developed specifically for schools and kindergartens. We also have the largest material range on the market, our products include metal, particleboard or HPL cabinets. For schools, we most often recommend metal cabinets with HPL board fronts, which are not only resistant to mechanical damage and moisture, but also can be used in different colors – which is especially important for school-aged children.
Ask – we will advise!Contact us, together we will design sanitary and hygienic infrastructure elements for your school or kindergarten.


