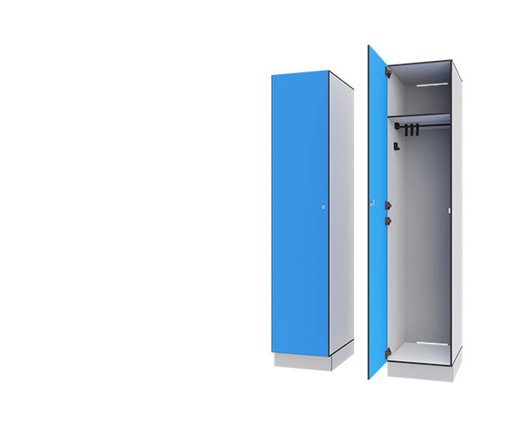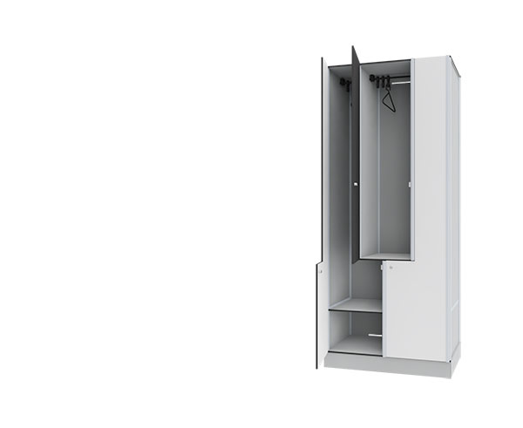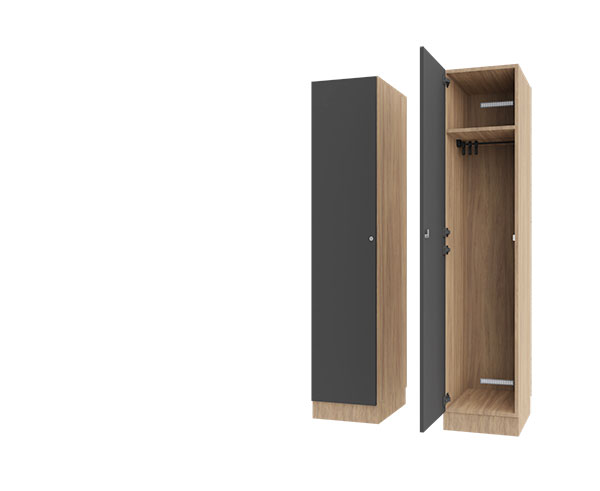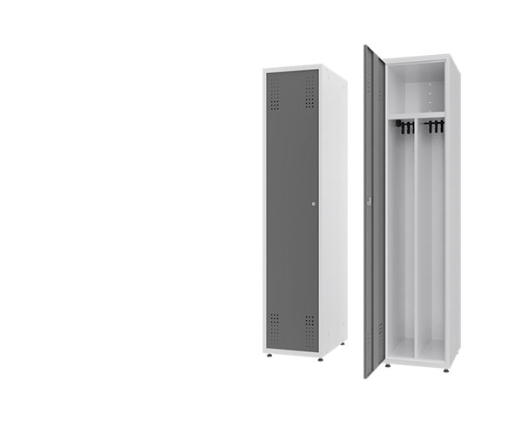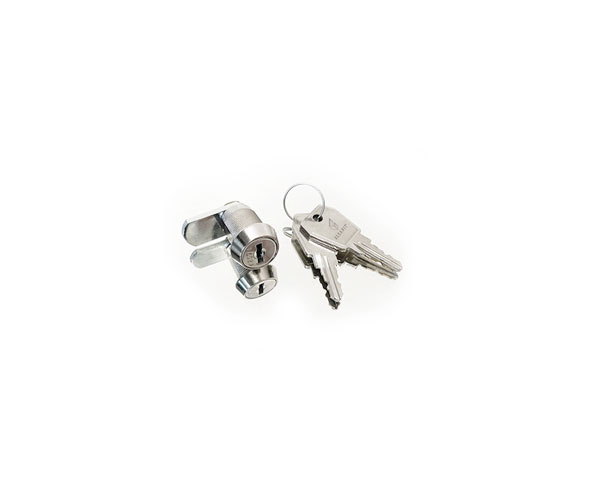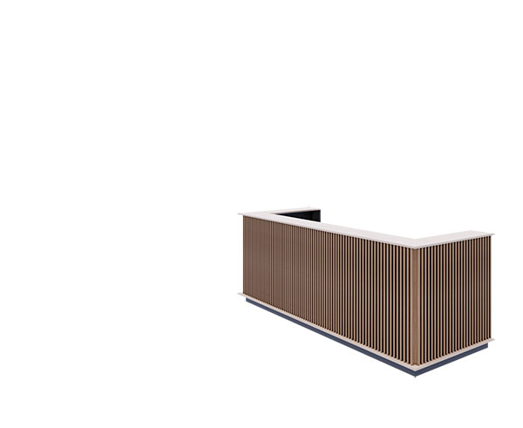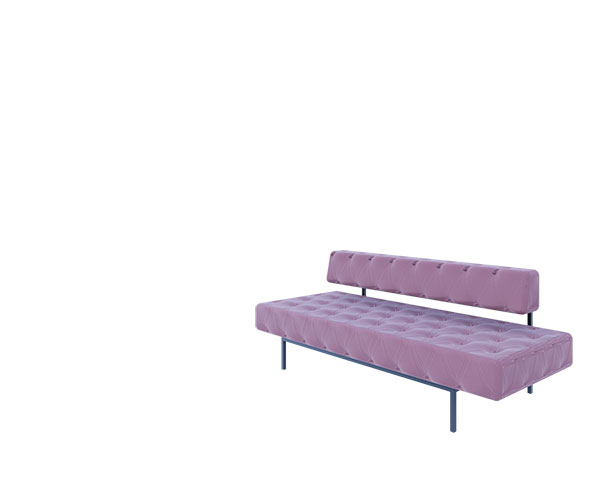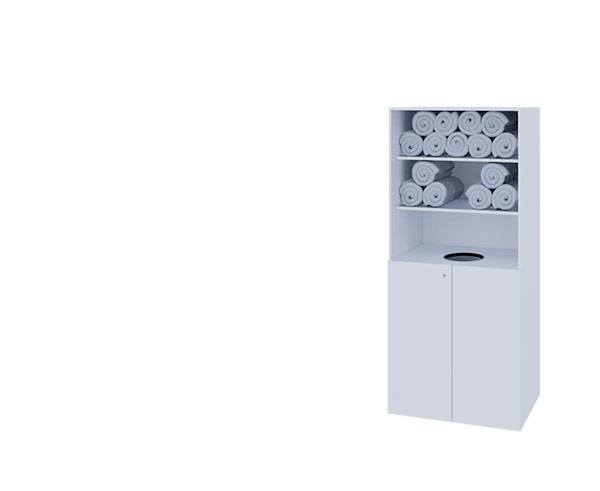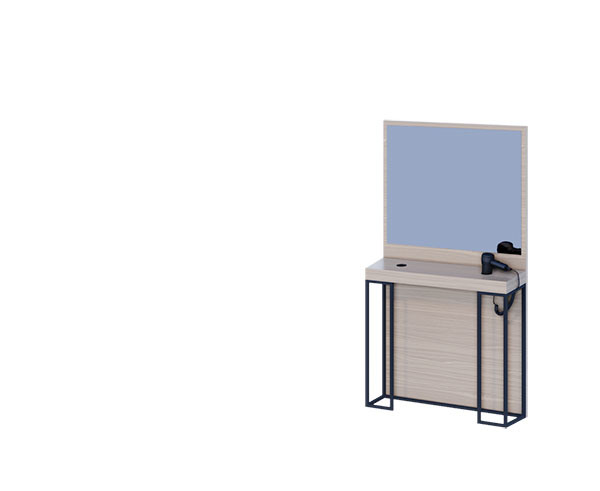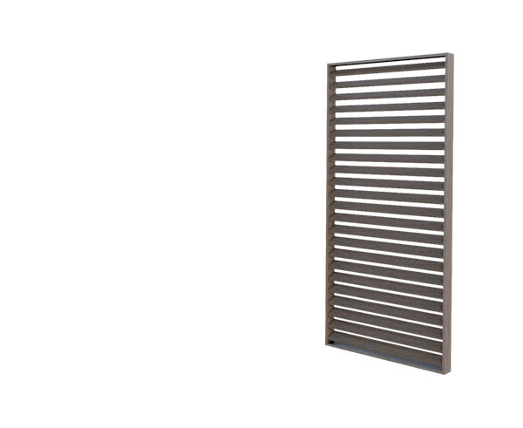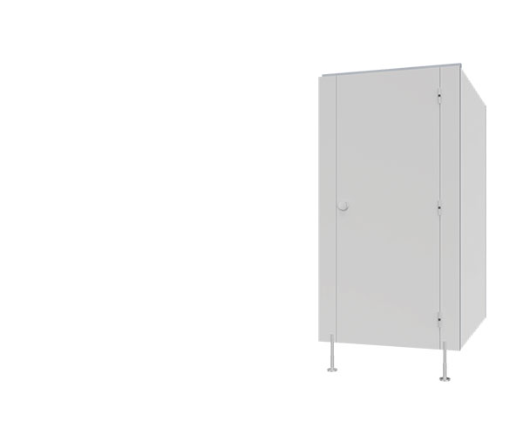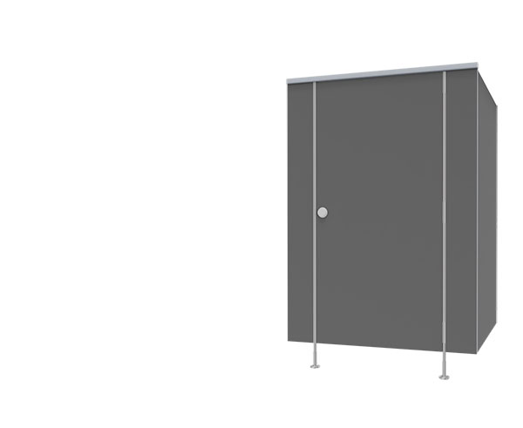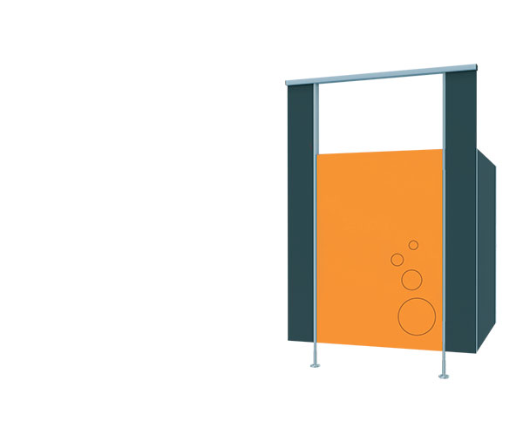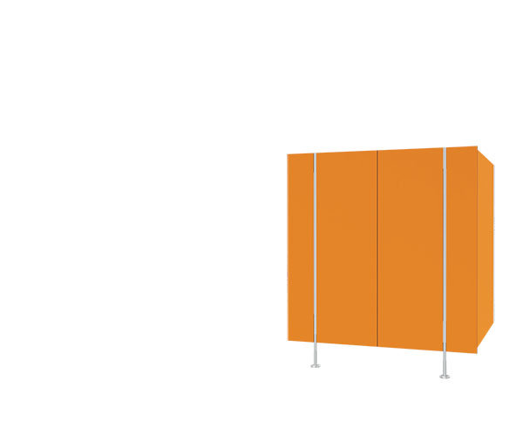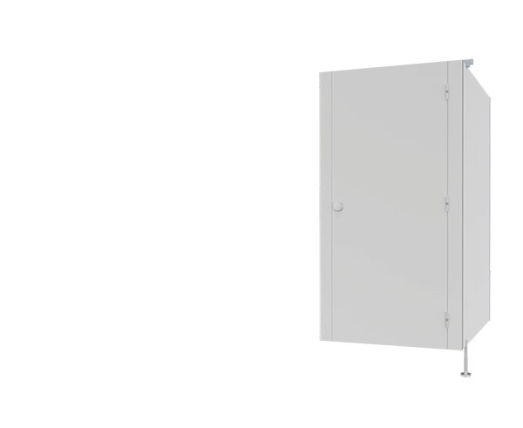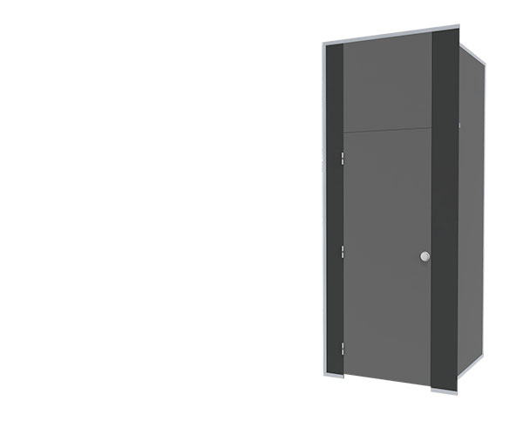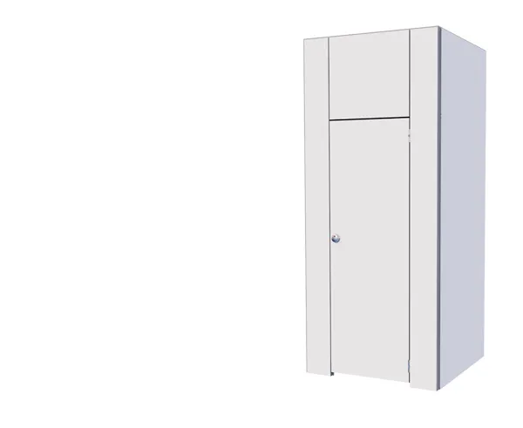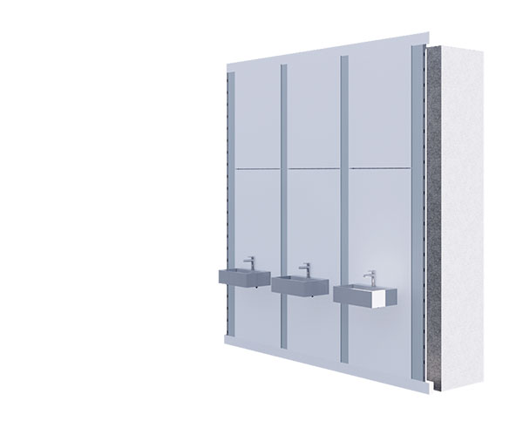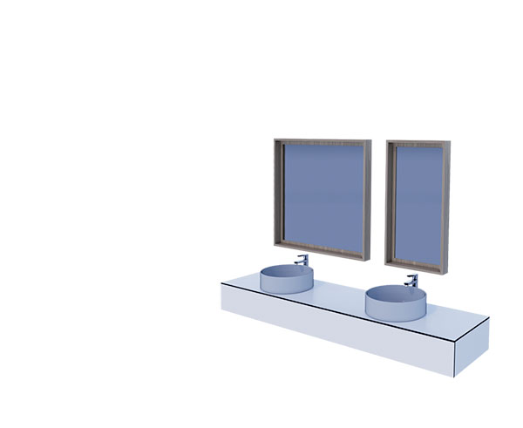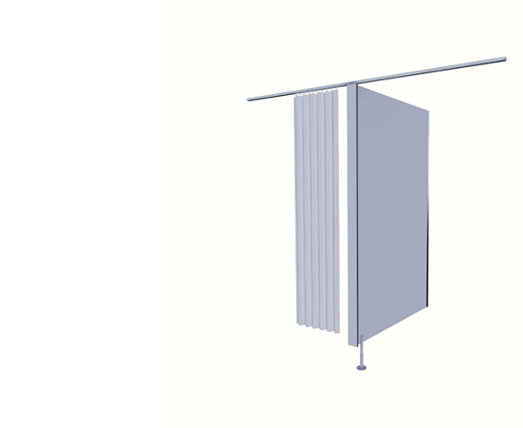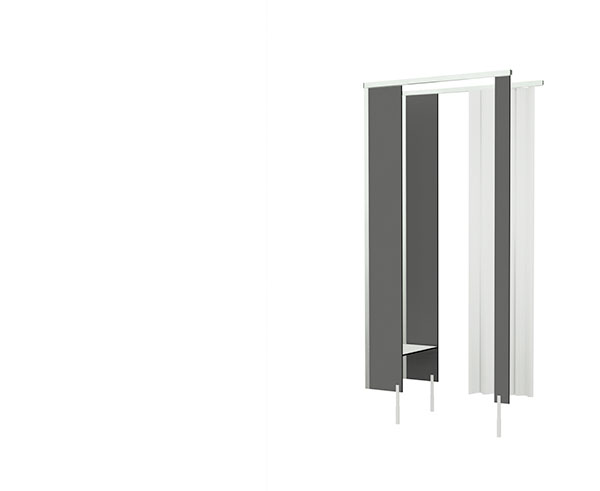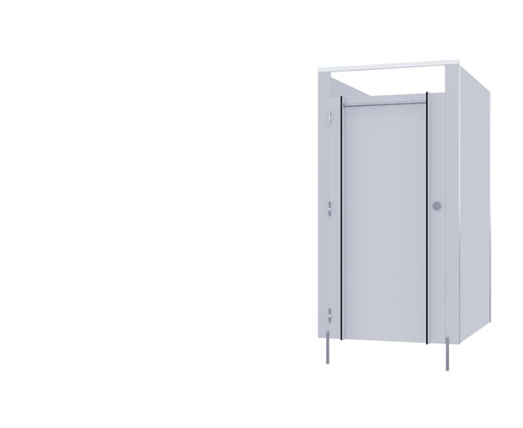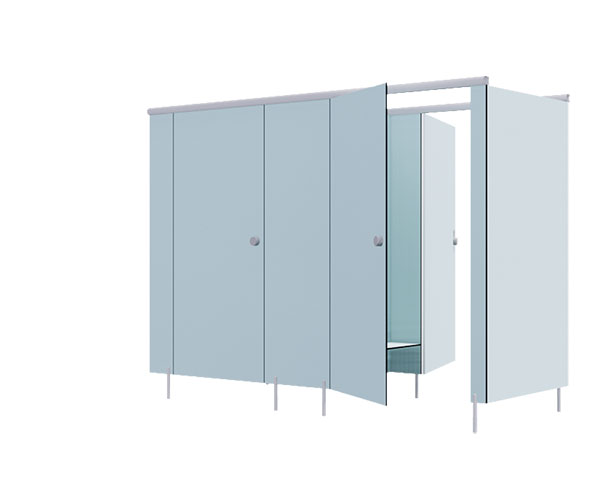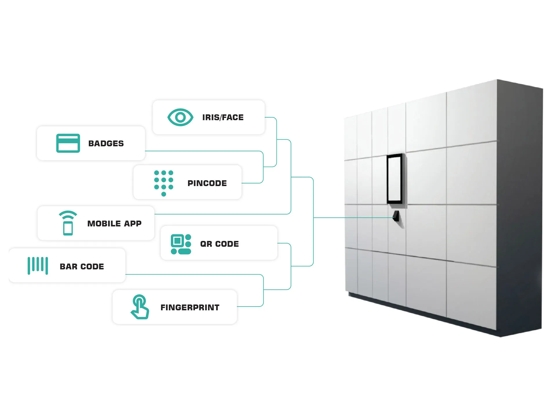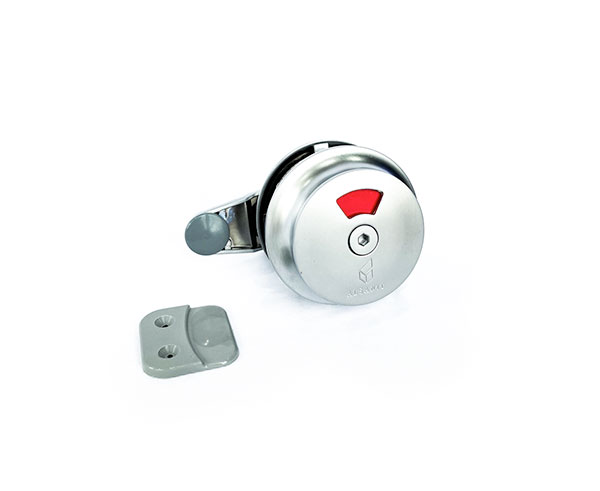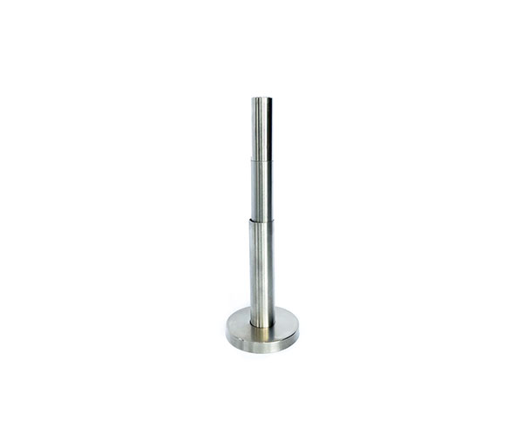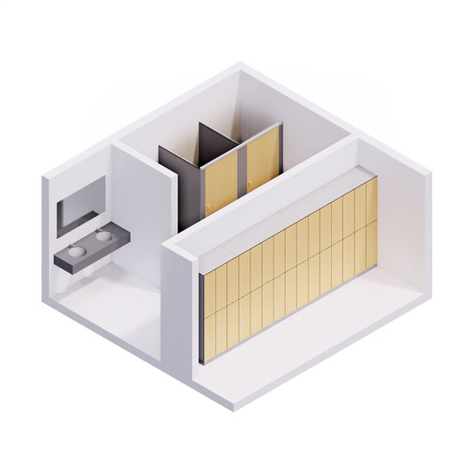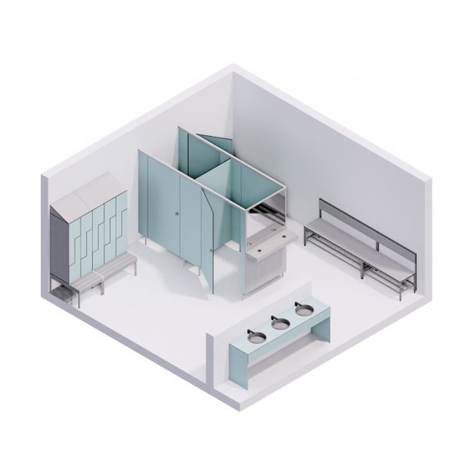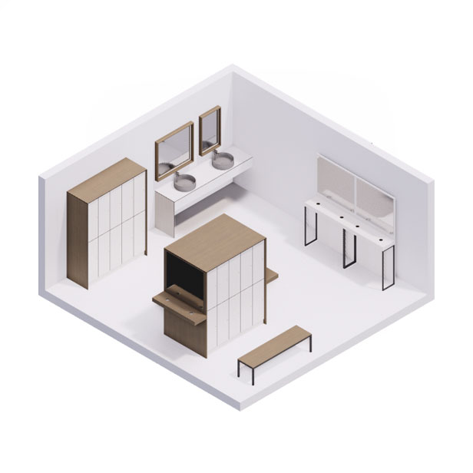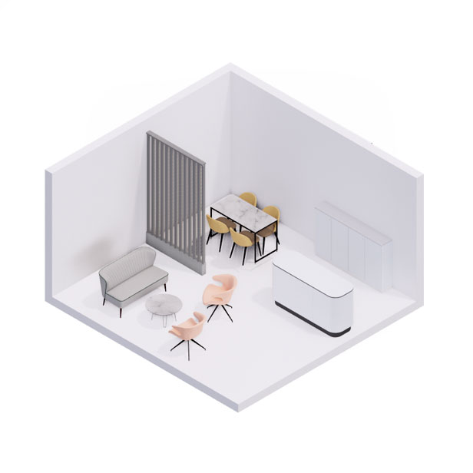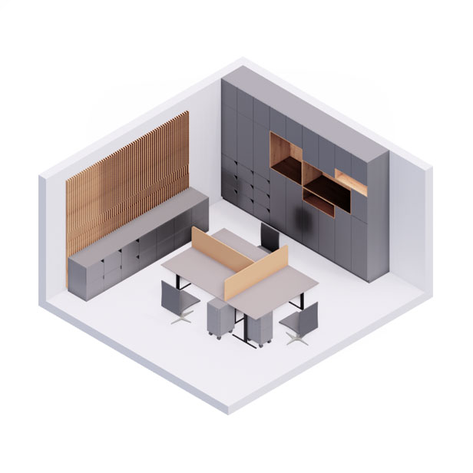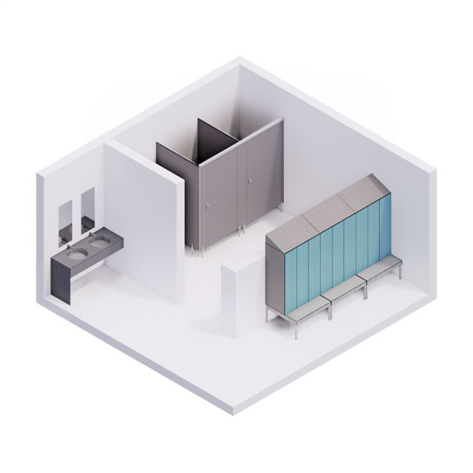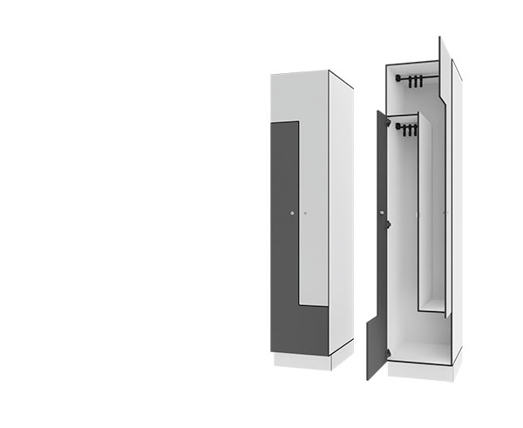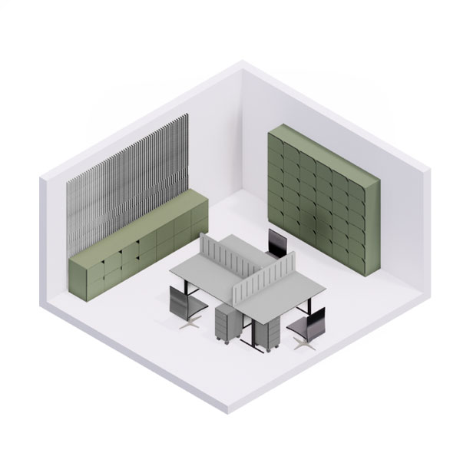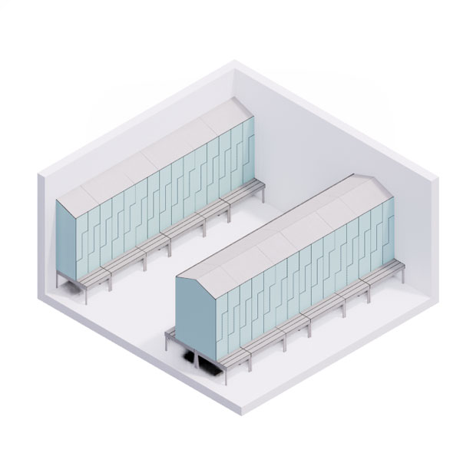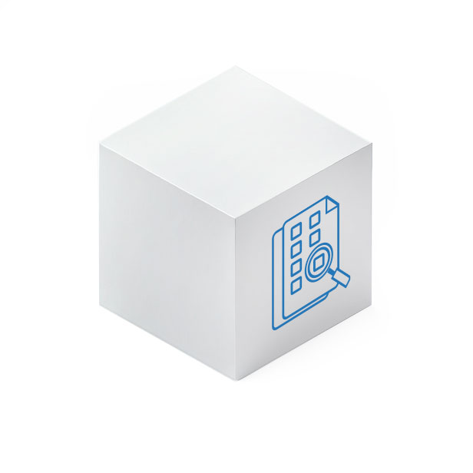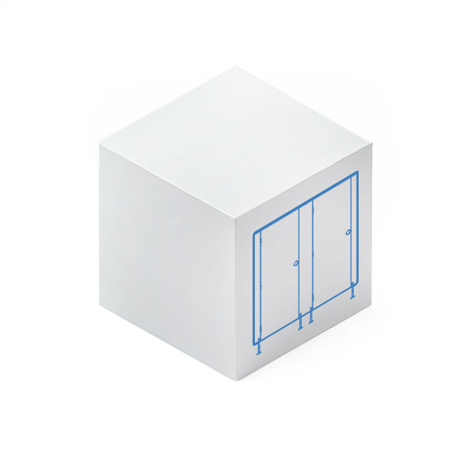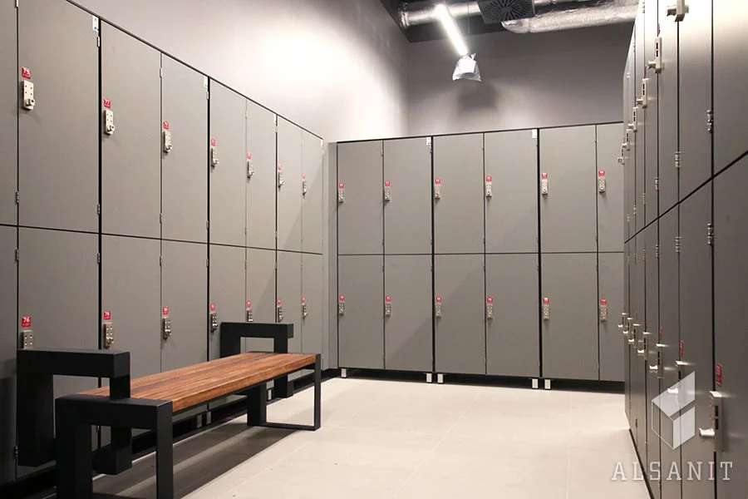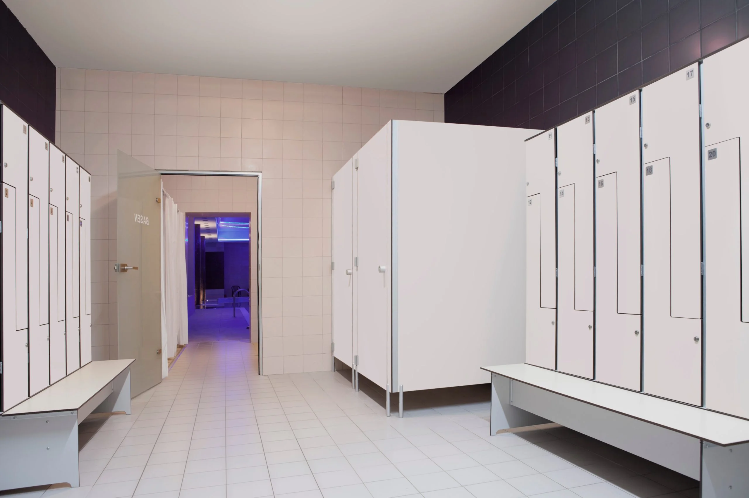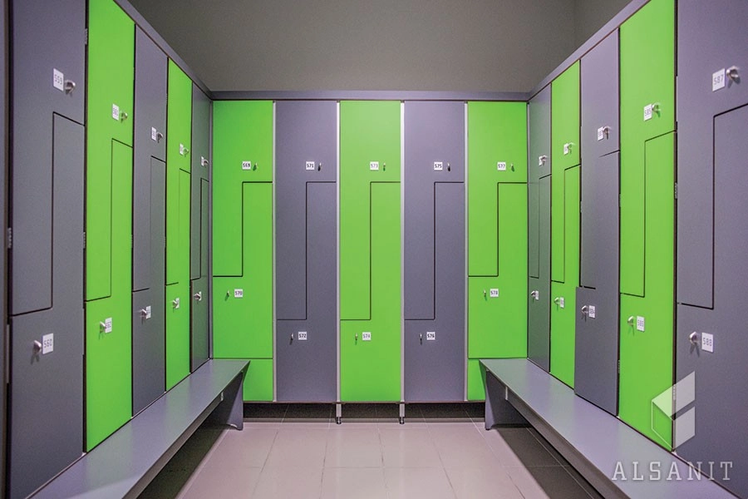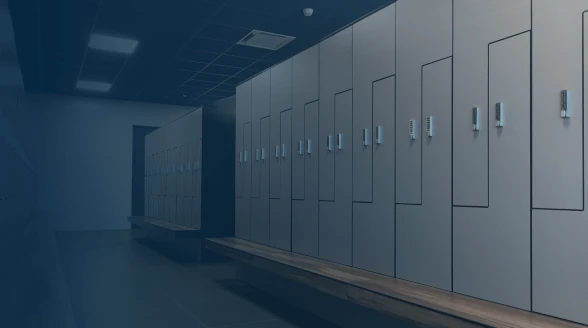Toilets in the workplace – the most important information
The place where the performance of work duties takes place, whether we are dealing with an office position or work in an industrial plant, must have the right equipment and offer proper comfort to those employed. This is necessary to ensure optimal conditions for employees, but also to meet legal requirements for occupational health and safety.
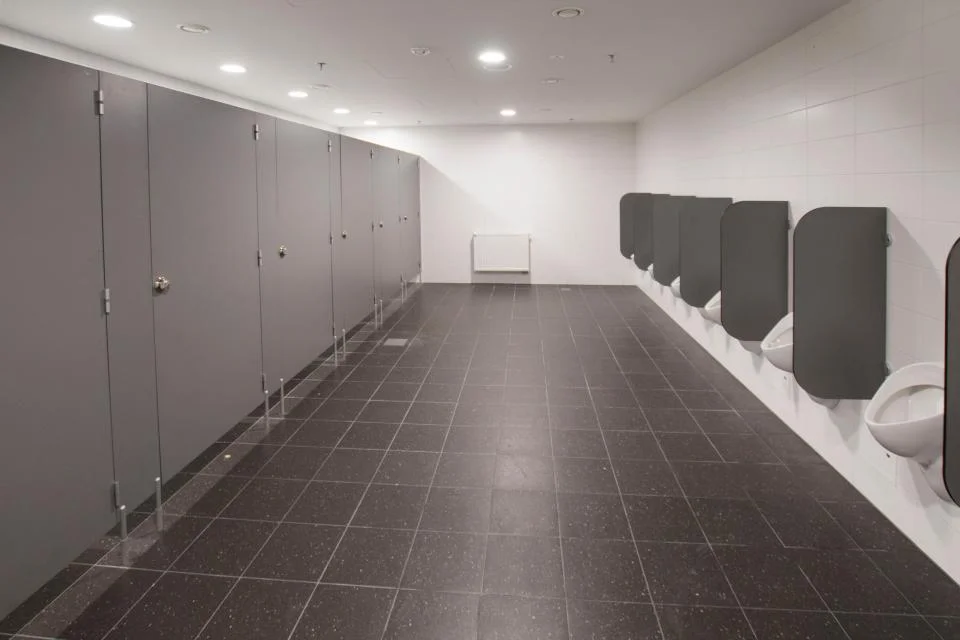
One of the basic issues in this topic is toilets in the workplace. How many toilets for employees should there be in the establishment? How should they be equipped? All the necessary information can be found in the following post!
Bathroom in the office and workplace – general information
The main principle related to restrooms in the workplace is their availability to all employees and their uninterrupted operation. There must not be a situation in which an employee has no opportunity to use the bathroom on the office or factory premises. If entry requires the use of a key card or key, it is clear that access should be available to every employee.
Allowing unhindered satisfaction of physiological needs is a fundamental right of every employee, and any failure to do so can lead to considerable unpleasantness for the employer and tangents with state institutions such as the PIP. The law clearly defines how many sanitary rooms should be in a workplace, what equipment they should have and how they must be organized. All the most important issues are listed below.
Staff toilet – legislation
Detailed guidelines for toilets in the workplace can be found in the appendix to the Ordinance of the Minister of Labor and Social Policy of September 26, 1997 on general regulations for occupational safety and health, specifically in Chapter 4, dedicated to paragraphs. In it we can read that:
- The staging area should be no more than 75 m from the place where the work is performed. In the case of people performing their duties in the open (e.g., on a construction site), this distance can be 125 m.
- The toilet must be located on all floors of the building, unless less than 10 people work on a floor. In that case, a bathroom on an adjacent floor is sufficient.
- It is also important to access toilets directly from public areas/corridors.
- Each bathroom should have a transition room with washbasins. Their number is also precisely determined by the appendix to the indicated regulation, and is one washbasin for every three toilets or urinals (of course, with fewer, there must be at least one washbasin).
- Adequate ventilation inside bathroom facilities is naturally necessary, and details of air exchange depending on the number of toilets can be found in the text of the appendix in question.
- Freestanding toilets with a sealed waste tank can be erected for workers performing their duties outdoors or in buildings without water and sewage systems.
- At least one toilet and one urinal per 30 men and at least one toilet per 20 women should be installed in bathrooms.
Above we have highlighted the most important legal provisions, in the context of staff toilets, from the indicated annex to the Ordinance, and for a thorough reading of the guidelines, we recommend, of course, reading the full content, which can be found at this link.
Toilets for the disabled in the workplace
The above rules, although very precise, say nothing about the number and equipment of toilets for people with disabilities. The requirements for these rooms are, of course, much different from the guidelines provided for standard workplace bathrooms.
When it comes to toilets for the disabled, regulations state that they must be located in every establishment that employs such people. Thus, it is not necessary to create specially adapted bathrooms in all buildings, but it is worthwhile in the perspective to opt for adequate facilities in order to be able to use disabled people as employees without hindrance.
Workplace toilets for the disabled are most often adapted to the needs of wheelchair users, as they are the ones who need the most facilities. The most important of these are:
- Maneuvering space of at least 1.5 meters in diameter. This allows disabled people in wheelchairs to move around the room without any obstacles.
- The door should be wide enough to easily accommodate a wheelchair. It is assumed that this is 90-100 cm. Of course, there should be no thresholds and elements that can prevent free entry into the bathroom.
- The parameters of all appliances in the room are also specified. This includes the height of the toilet bowl, sink, mirror, handles, feeders, dryers or even electrical outlets.
For details on disabled bathroom facilities, see Decree of the Minister of Infrastructure dated April 12, 2002. .
Showering at the workplace
Shower cubicles are not necessary in the workplace, but they are required for activities that may cause soiling of the body. An employee should be able to bathe and refresh himself after his shift. Showers can be located in a completely separate room, but are sometimes also located in a bathroom space. It all depends on the planning of the sanitary rooms in a given building.
Showers should be located near the locker room, and their number should be at least one cubicle for every 8 workers. If an occupation requires contact with poisonous, radioactive or at least dusty and pungent smelling substances, one shower cubicle should be for at most 5 workers.
Exceptional situations, emergencies, renovations
We mentioned above that according to regulations, employees should have permanent and unobstructed access to toilets in the workplace. In this case, what should an employer or in the manager of a building where a breakdown has occurred or renovation of the bathrooms is necessary?
If there is a short-term emergency, it is important to provide temporary solutions, such as mobile toilets with sinks. However, this does not apply to long-term situations, because such a state of affairs (lack of or significantly impaired ability to use the toilet) can be reported to the State Labor Inspectorate, which, after an inspection, can impose an appropriate penalty on the employer.
When it comes to necessary renovations, the best idea is to plan them properly and make the necessary repairs step by step. Once the renovation of one room is completed, you can get down to the other, so that employees can have permanent access to the restroom. One should constantly keep in mind the current regulations, from which renovations do not exempt those responsible for managing an office or other workplace.
Toilets in the workplace – summary
As you can see, the legislation is quite clear about how many toilets for employees should be located in a facility and what requirements they must meet. As a result, employees can expect an appropriate standard, regardless of the type of building (or other space) in which they work. For those responsible for organizing the workplace, this means that all the necessary provisions of the ordinances, relating to occupational health and safety, must be fulfilled. The most important of these are presented above, and for details, please refer to the legal acts indicated in the text.
If you are at the stage of planning a restroom space for employees, we cordially invite you to familiarize yourself with our offer. We provide professional toilet cubicles, walls, covers, lockers for locker rooms, sink countertops, HPL enclosures and other elements necessary for sanitary rooms in the workplace and beyond. We are happy to help you choose the best option, fully adapted to the requirements of your space. We look forward to hearing from you!
Ask – we will advise!


