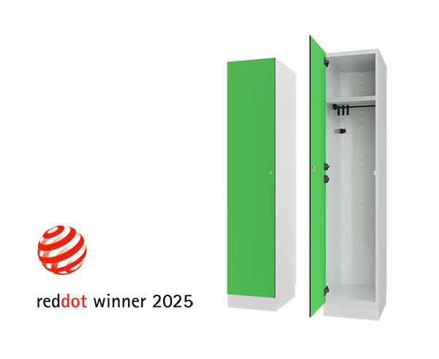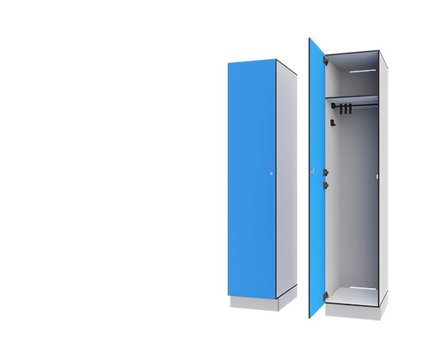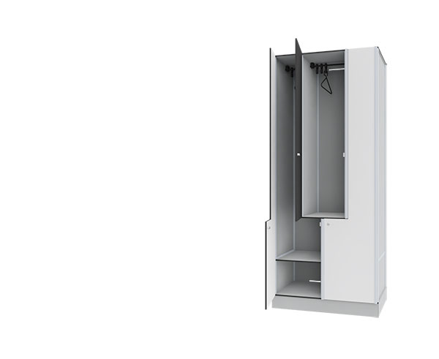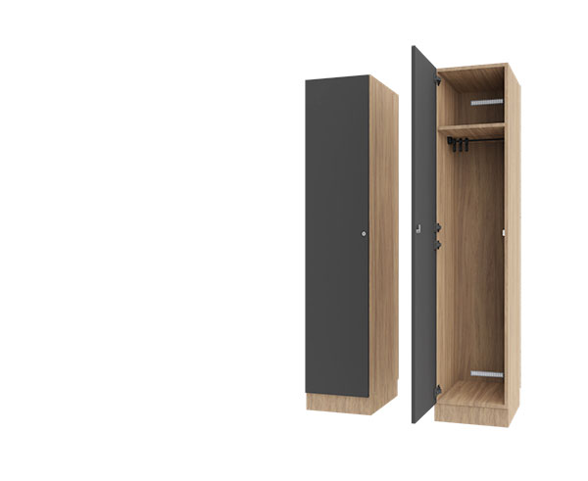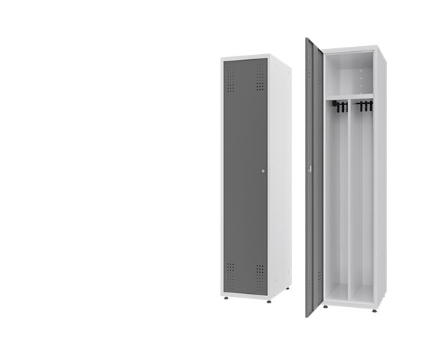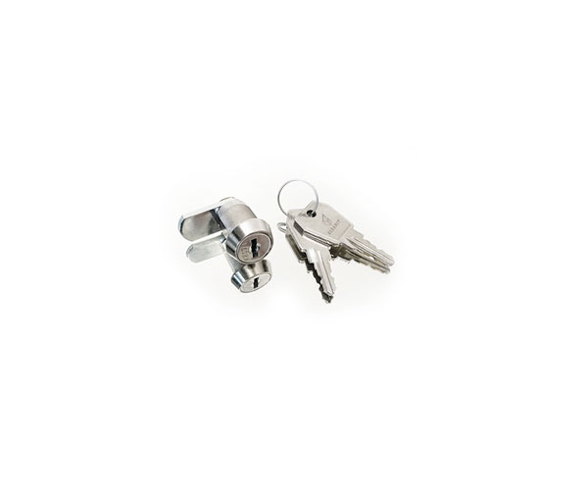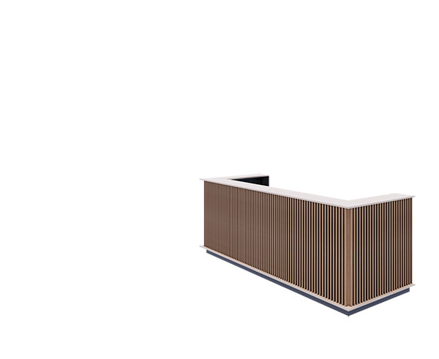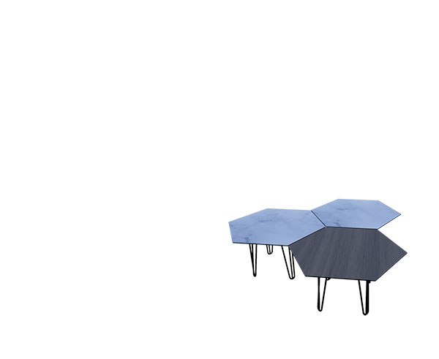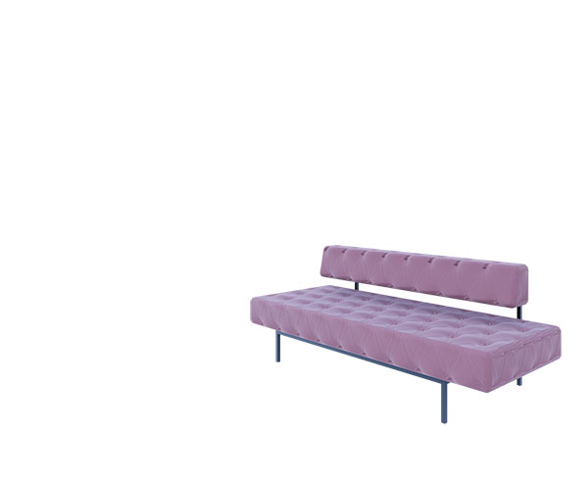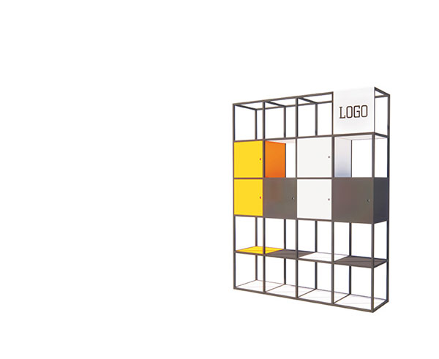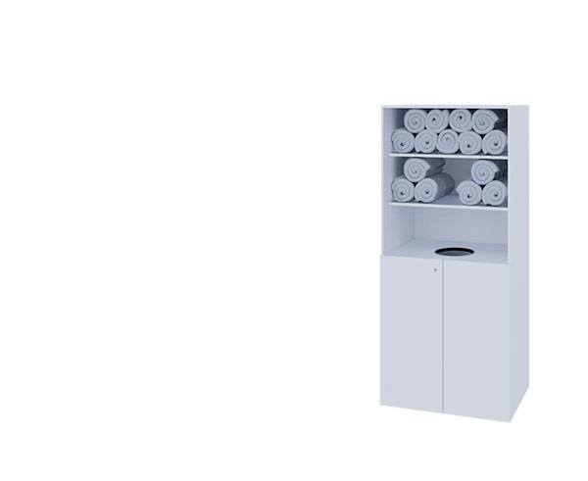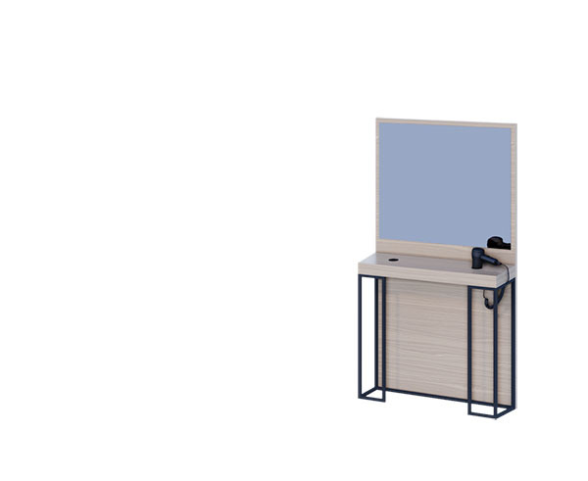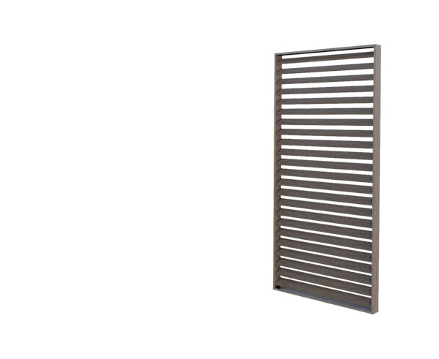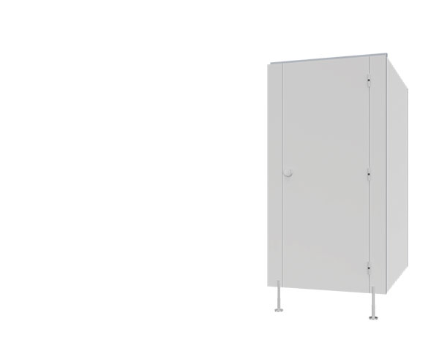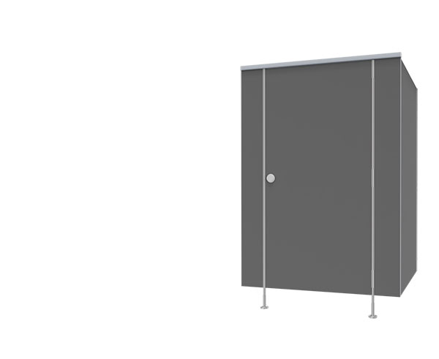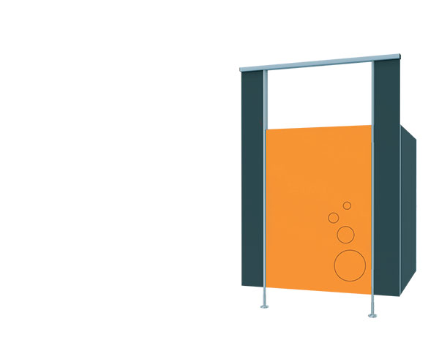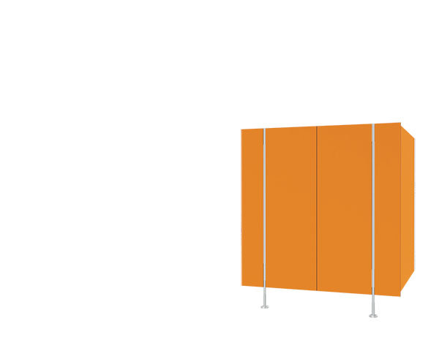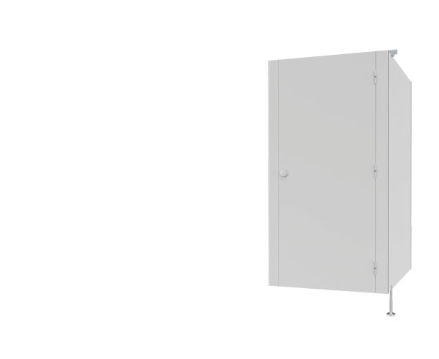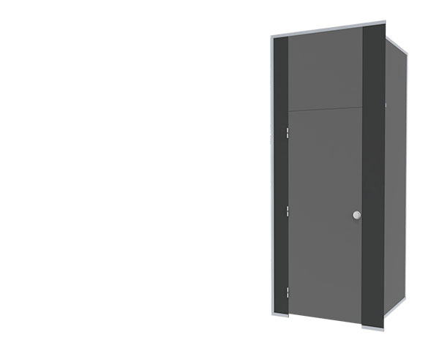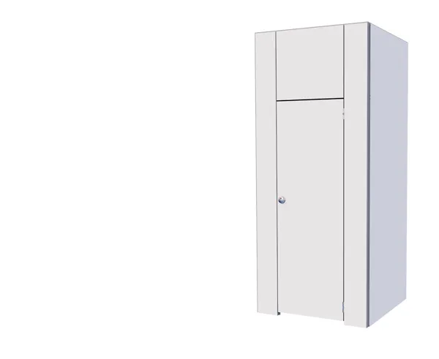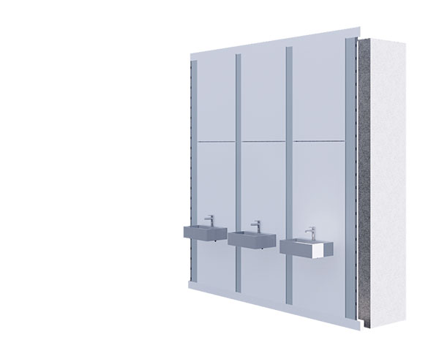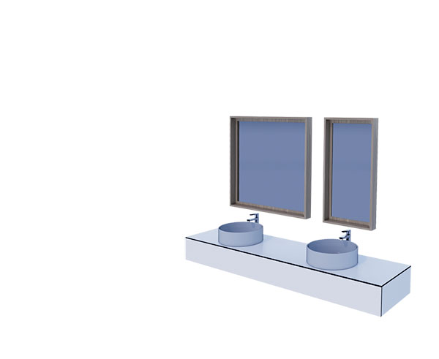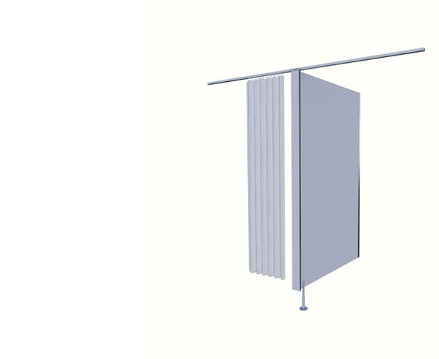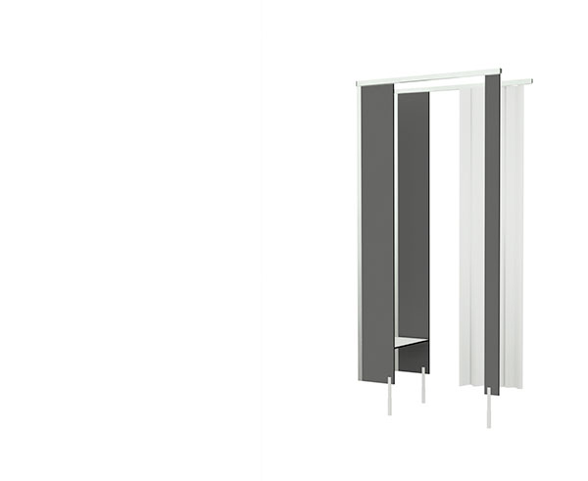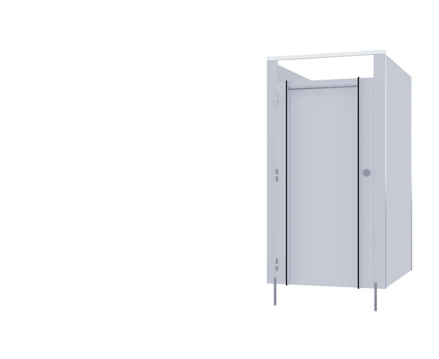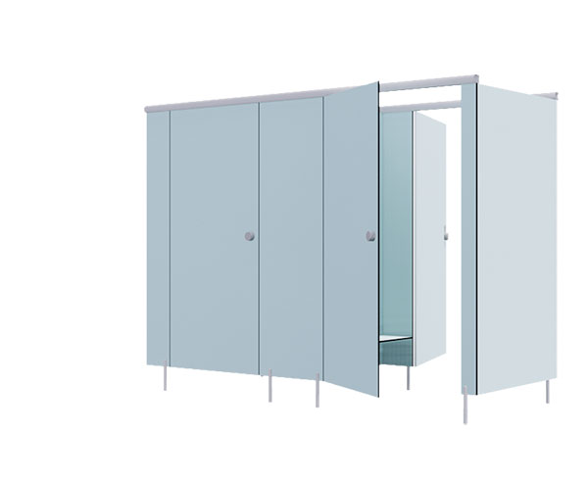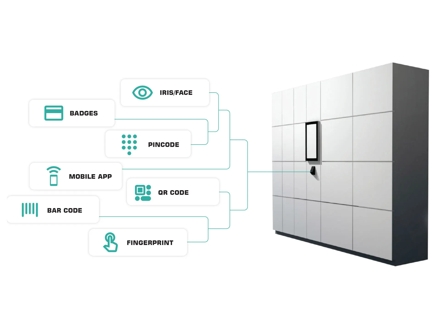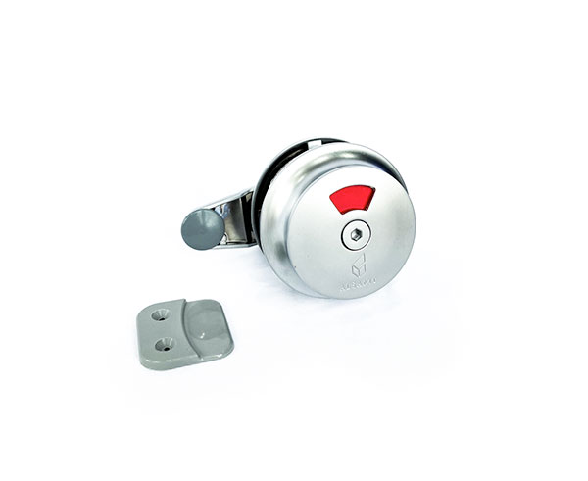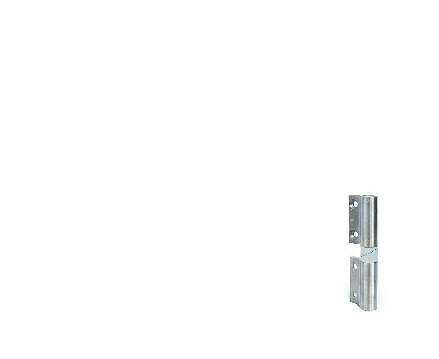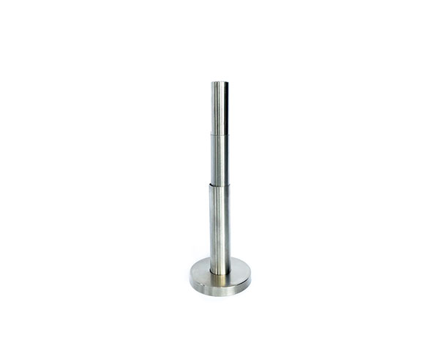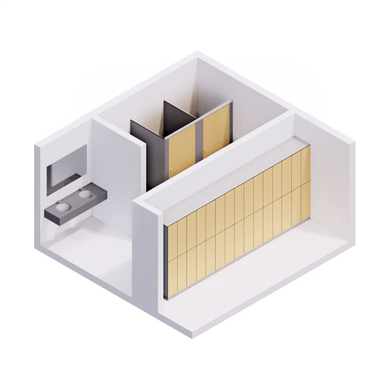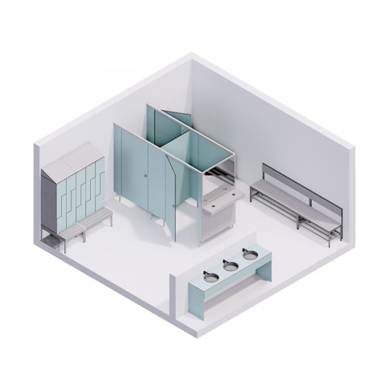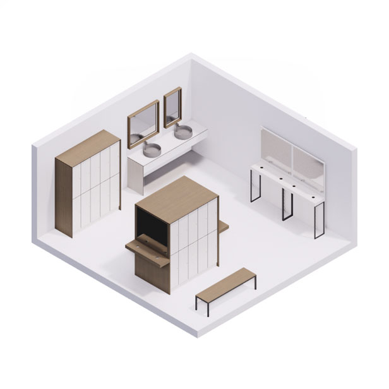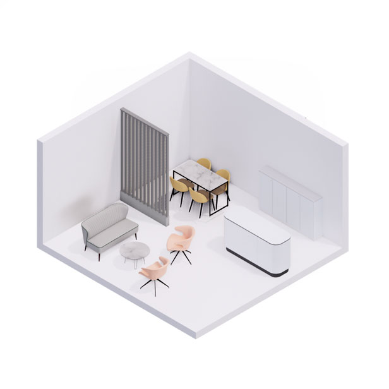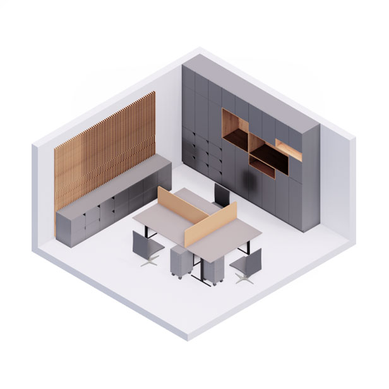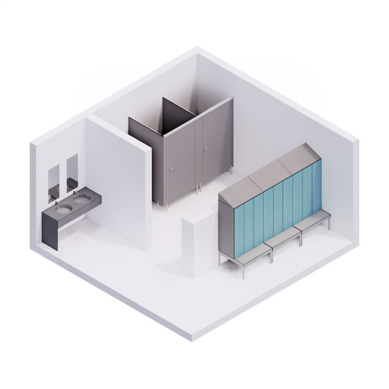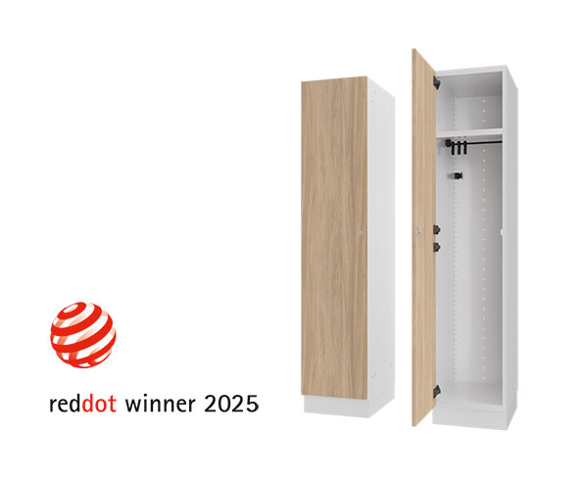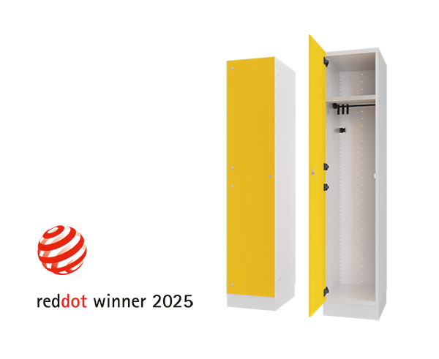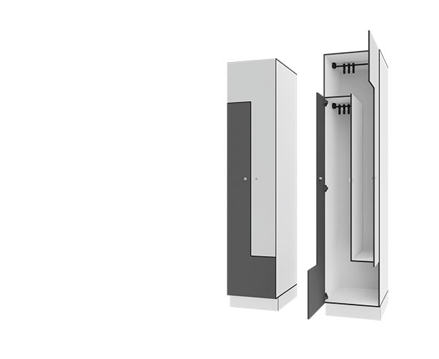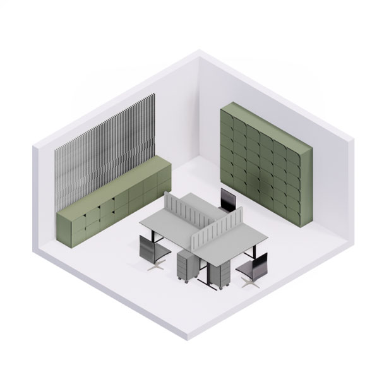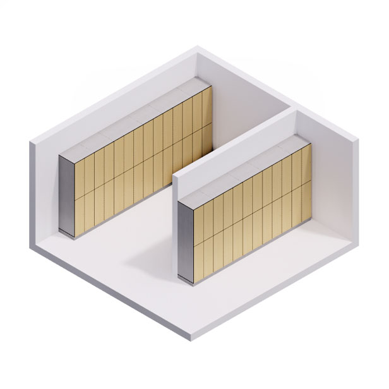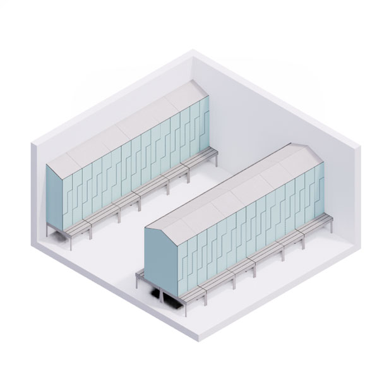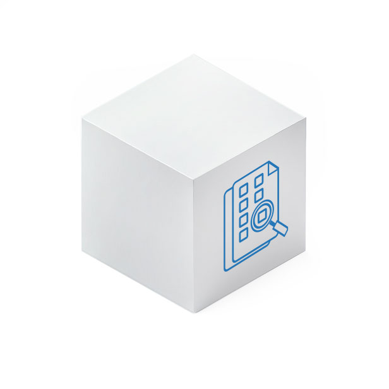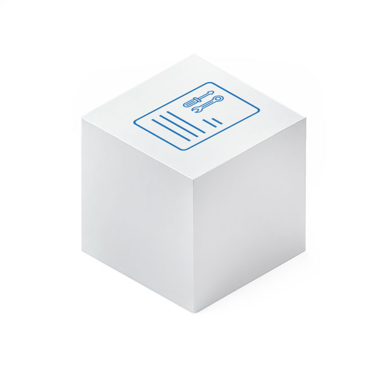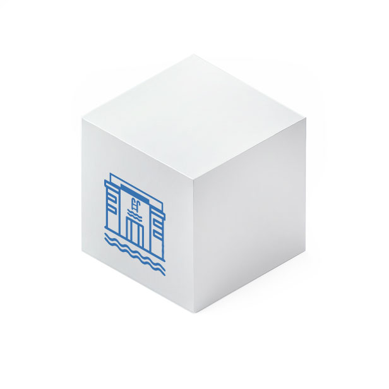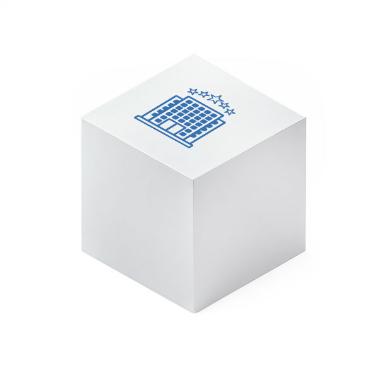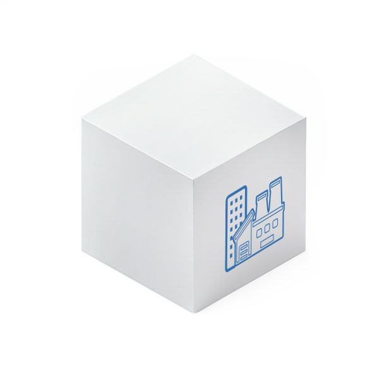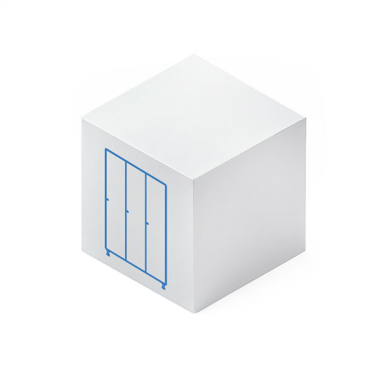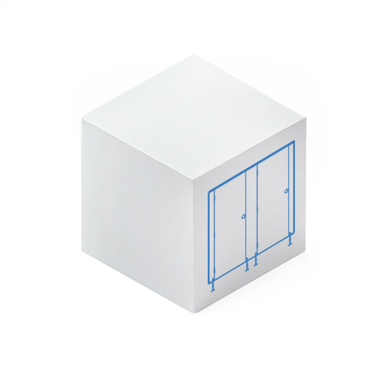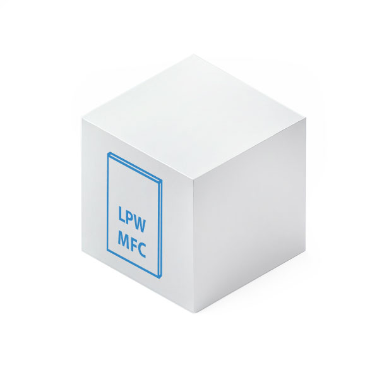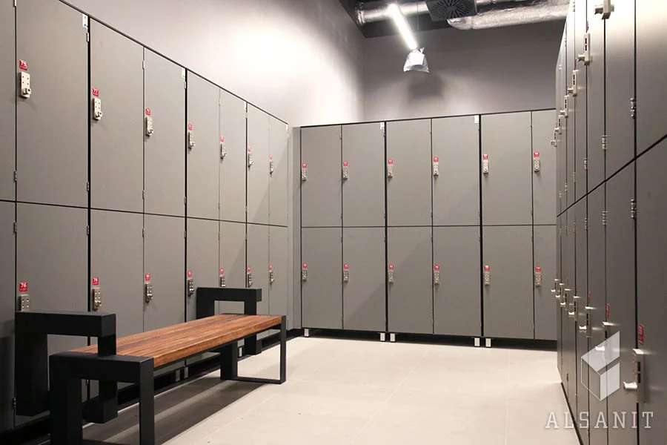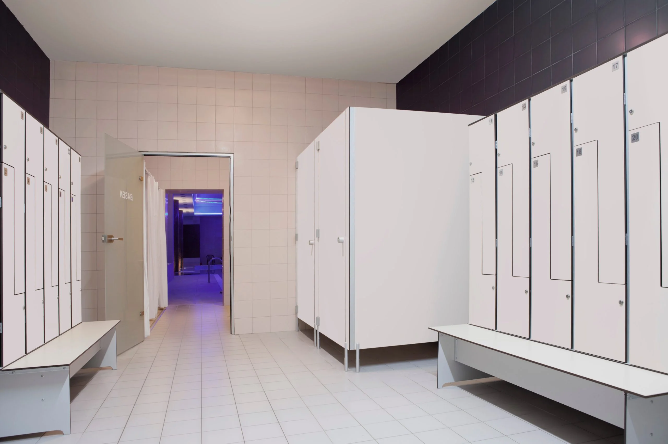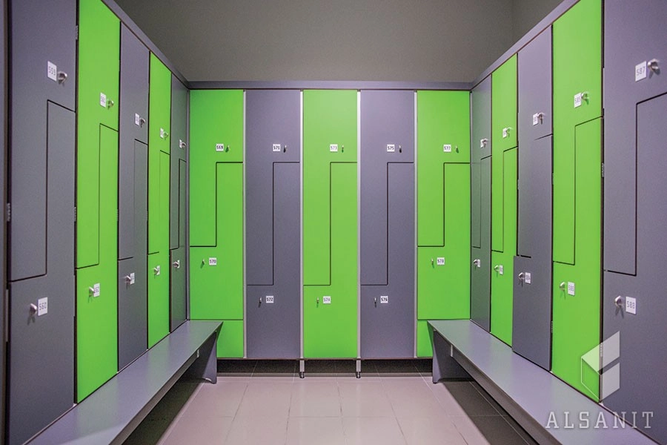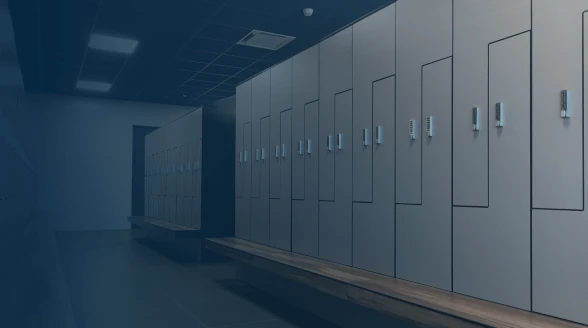What to keep in mind when designing public restrooms?
When designing public restrooms, there are many different factors to consider. Such a space should be functional, aesthetically pleasing, user-friendly and easy to keep clean. In addition, public toilets must meet certain legal requirements and be adapted to different groups of users, providing them with a sense of privacy and security.
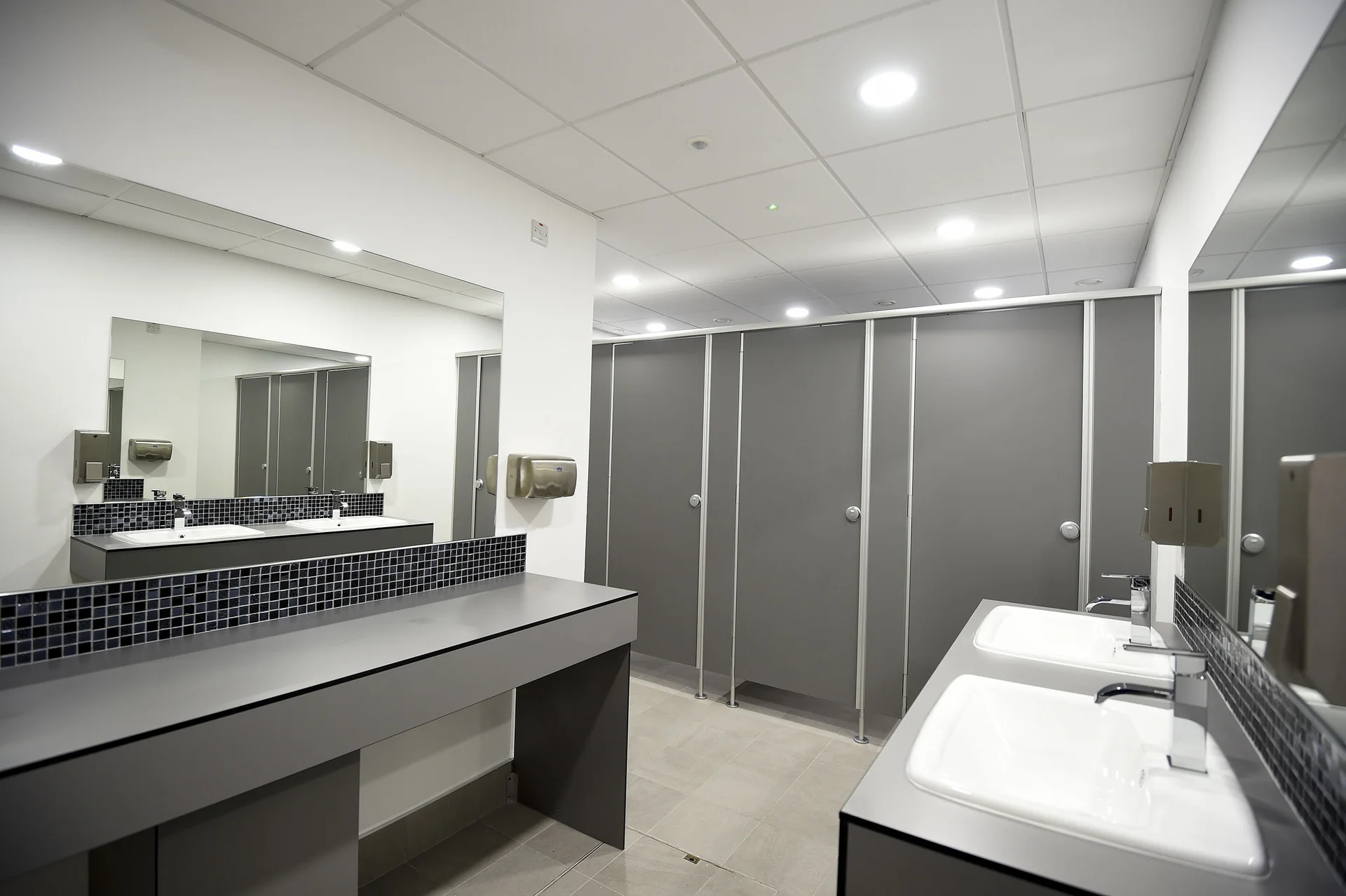
Labeling of toilets in public buildings
Public toilets are not arranged according to one scheme, as they need to be laid out differently in different places. Toilets in schools or kindergartens will look different from those in shopping centers or offices, but certain features are universal. A very important part of designing a public restroom is its signage. Clear and easy-to-understand information should be placed to indicate exactly where the toilets are for women and where for men, and which toilet is dedicated to people with disabilities.
The most important rules for toilet design
Toilets in public buildings should be designed in accordance with current regulations and guidelines for the design of public toilets. Toilets in public places must be located along the main traffic routes, and their entrance should be properly marked. The space for men and women must be separated by the full height of the room. Doors to cubicles in public toilets must open outward. We also have specific dimensions when it comes to the width of doors in men’s and women’s toilets and the division of fixtures. The clearance between the door and the floor is 15 cm. What else should be kept in mind when designing a public toilet?
Security
Safety is a very important element when it comes to designing public spaces. The same is also true for public restrooms. How do you ensure a safe space? First of all, adequate lighting should be guaranteed and shaded areas should be avoided, and doors should open easily from the inside. Adequate emergency signage and access to the emergency exit should also be included, as well as contact with maintenance personnel.
Ergonomics
The space in a public restroom must be thoughtfully designed to accommodate multiple users, different age groups and people of different heights. Usually there is a vestibule with sinks in the first part, from which you can go to the toilet cubicles. A public toilet should be perfectly designed in terms of spatial layout, so do not plan a public toilet in too small and cramped spaces – to reduce congestion and at the same time allow easy orientation for all users.
Hygiene
Hygiene in public restrooms is essential, so a public restroom should be made of easy-to-clean materials. Any additions like automatic soap and paper dispensers, hand dryers and automatic flushers minimize the need for direct contact with various surfaces, so they are a popular choice. All elements of the arrangement should be easy to clean and disinfect. Washable surfaces and simple, smooth fixtures are ideal here. A public toilet should also be equipped with adequate ventilation to avoid problems of odor and lack of fresh air.
Aesthetics
Aesthetics should also be considered when designing restrooms. Public rooms should be visually appealing. It is also a good idea to match the design and finishing materials to the architectural style of the place. Solutions such as energy-efficient lighting and water-saving systems, and the use of environmentally friendly materials should also be considered.
When designing a public restroom, it is important to take into account legal requirements, as well as the functionality and ergonomics of the space, and the ease of cleanliness and hygiene.
Toilets adapted to the needs of the disabled
It is also very important to adapt the public restroom for people with different needs and limitations. It should be able to be used by the elderly, families with small children and people with disabilities. In the case of a toilet for the disabled, the first thing to consider is the appropriate width of the door, which allows a wheelchair to get in there, and the space inside for maneuvering. Mandatory equipment for such a toilet are appropriate handles and a raised toilet bowl. The toilet cubicle for the disabled should be located closest to the entrance for maximum ease of access, and the door should be at least 90 cm wide.
HPL public toilet
What can partitions in public restrooms be made of? The most common materials are melamine resin-laminated particleboard, the so-called LPW board, or high-pressure laminate HPL. HPL public toilet is a very convenient and aesthetically pleasing solution. HPL board is distinguished by its high resistance to mechanical damage and moisture. It is also available in a variety of colors and is easily processed, so it will work well in many arrangements. Alsanit offers toilet cubicles and urinal partitions in a wide variety of systems and configurations, and our experts can help you choose the right materials to suit your specific needs.


