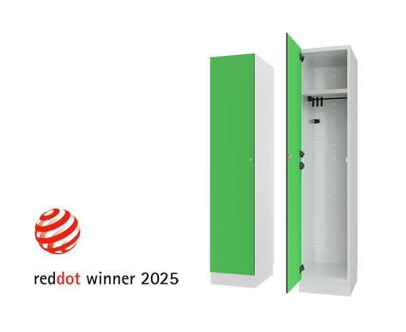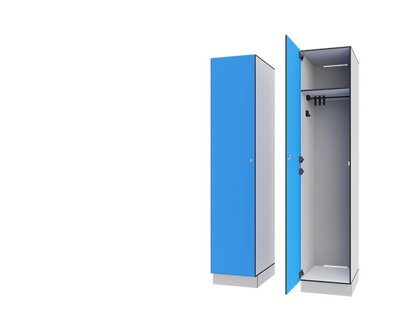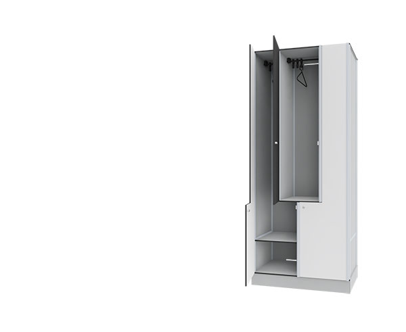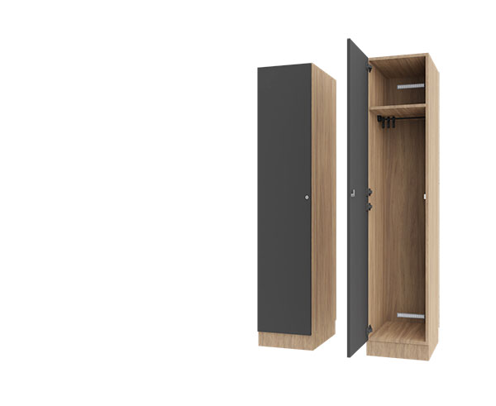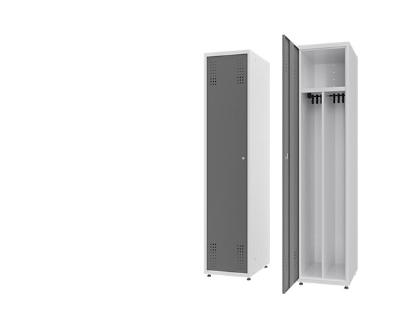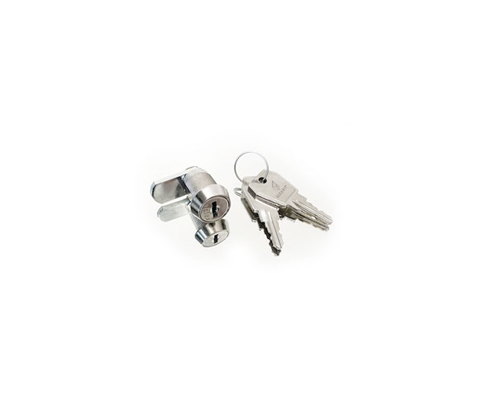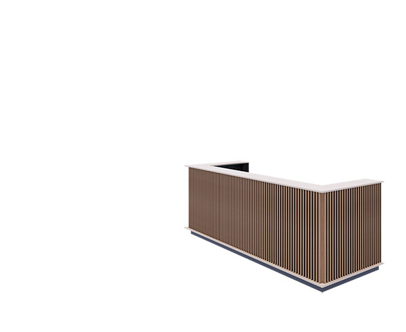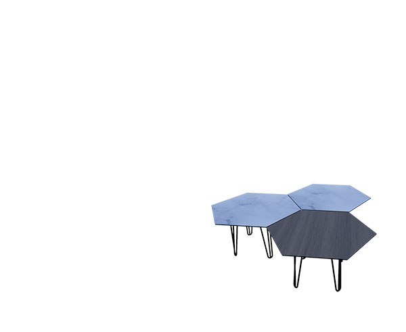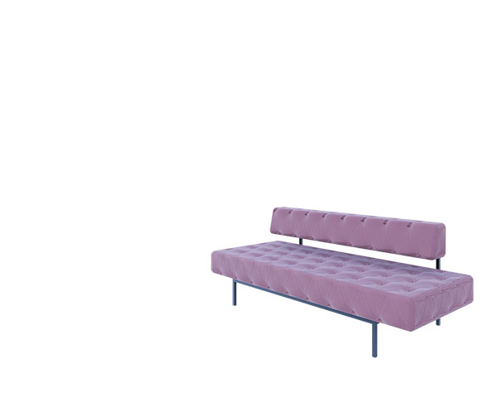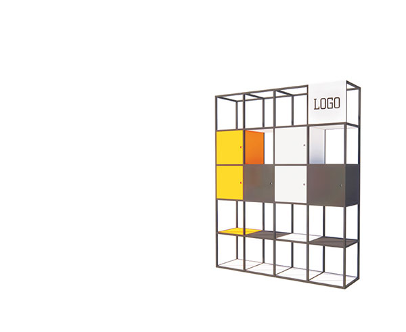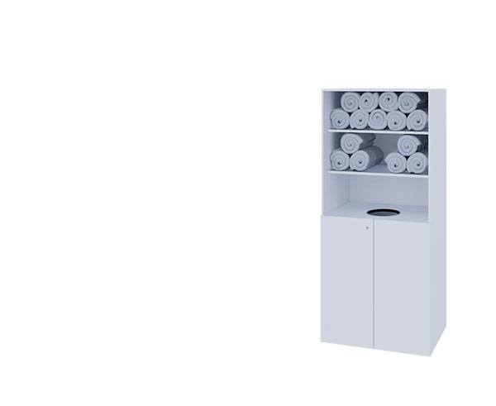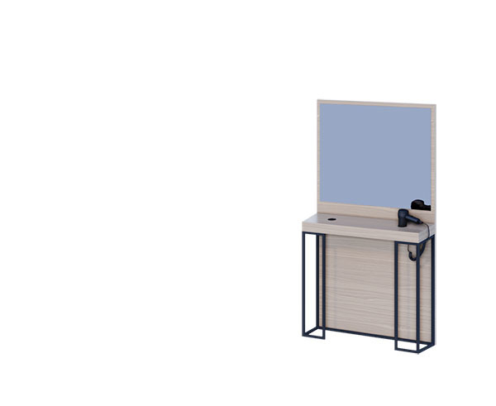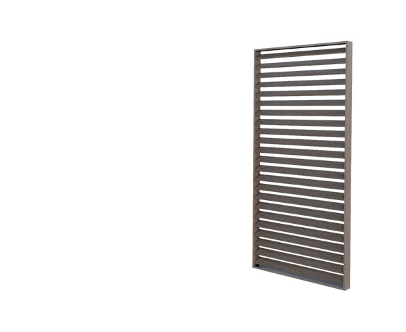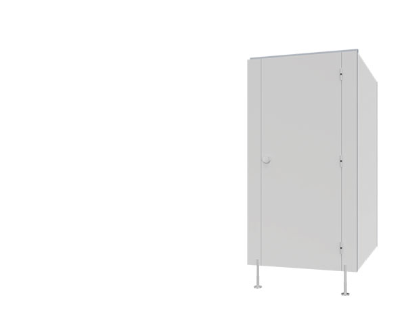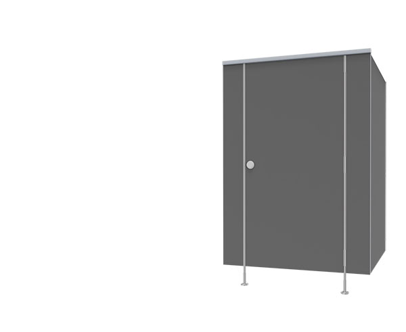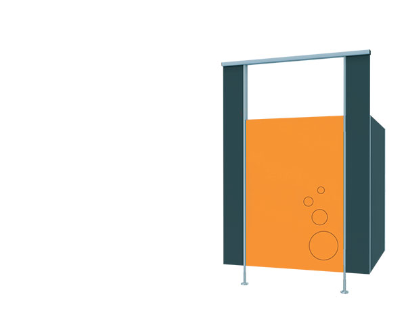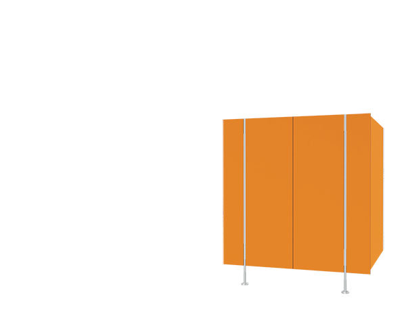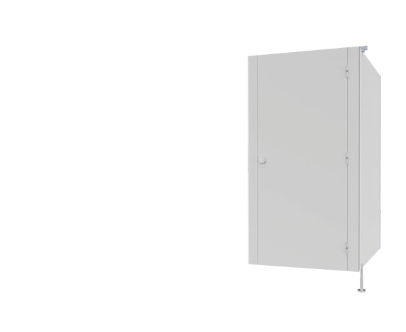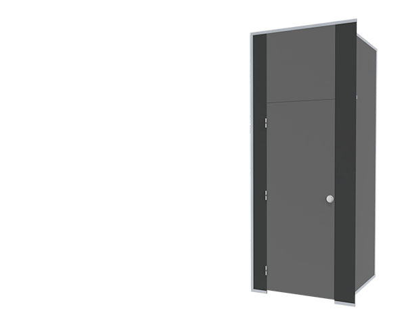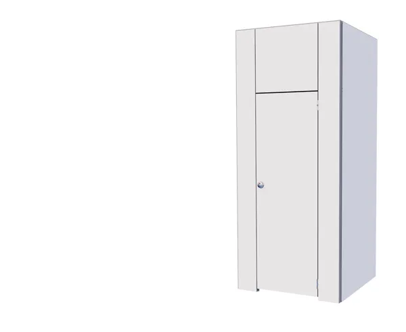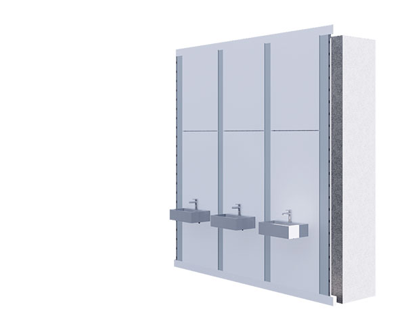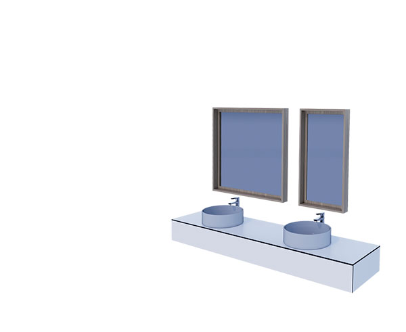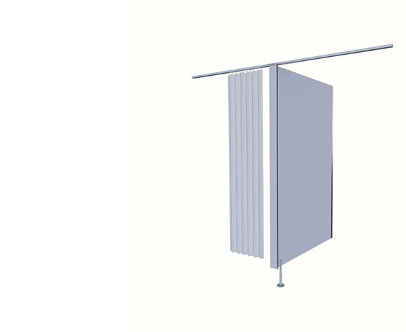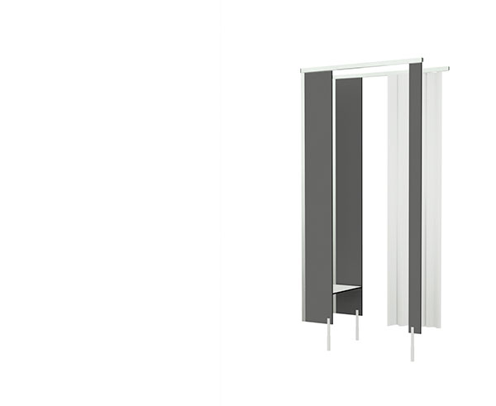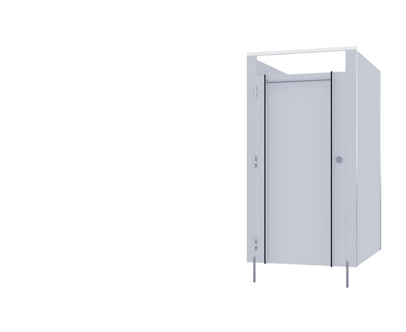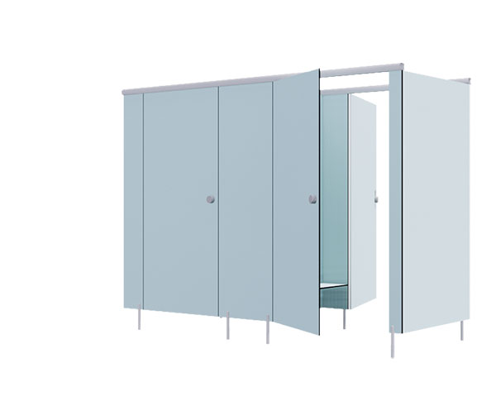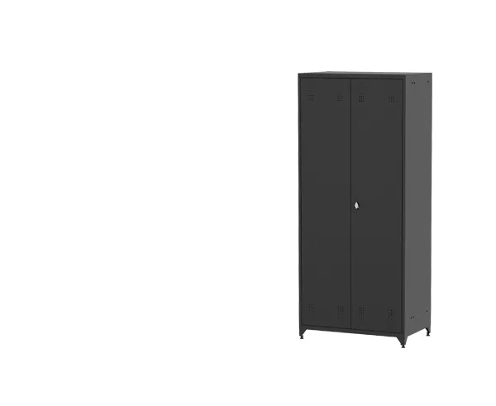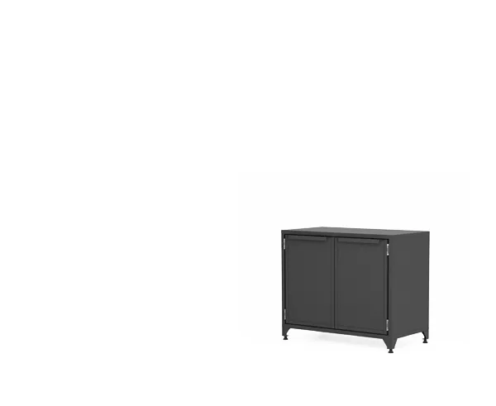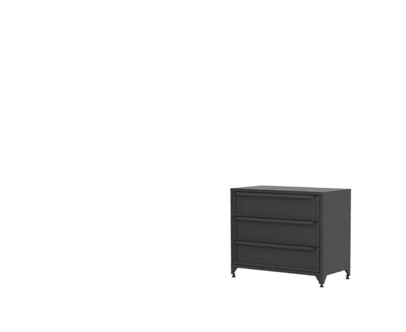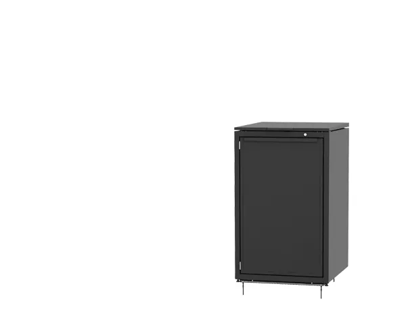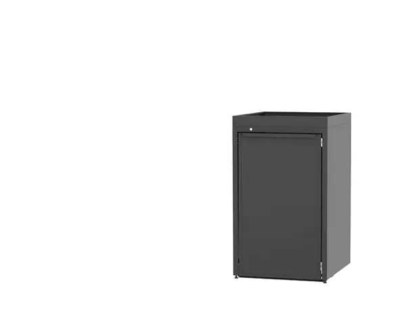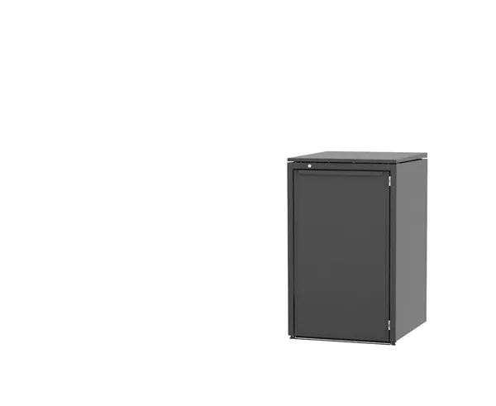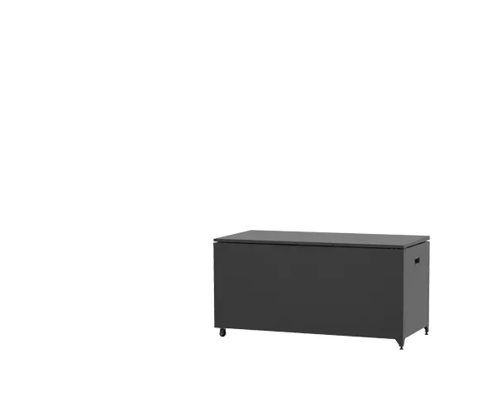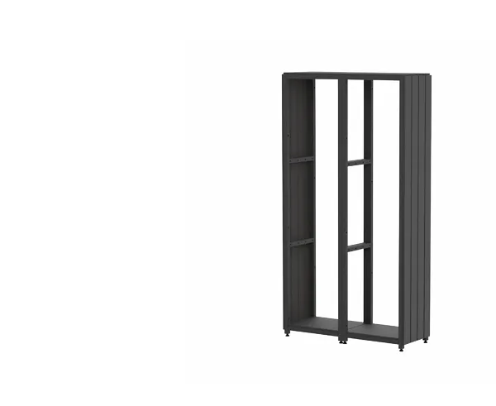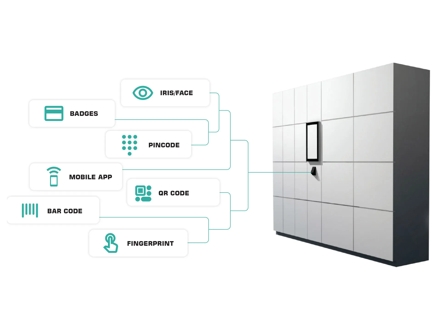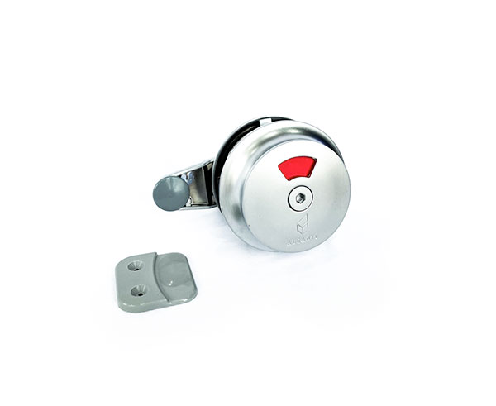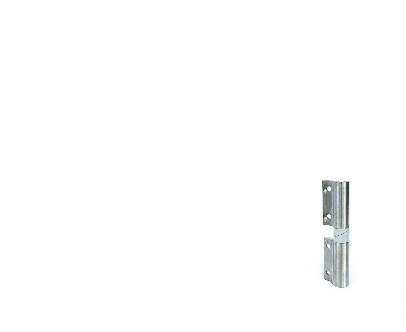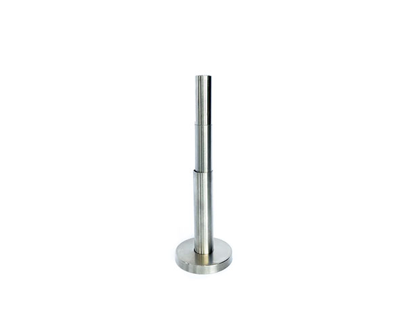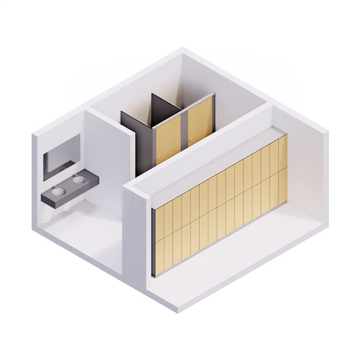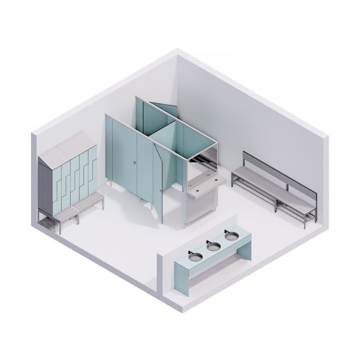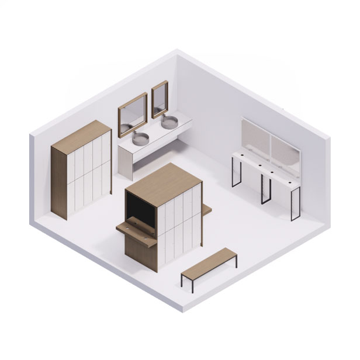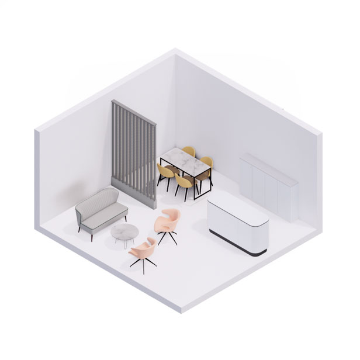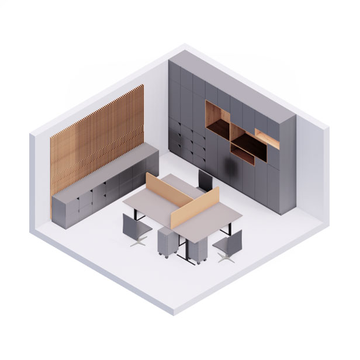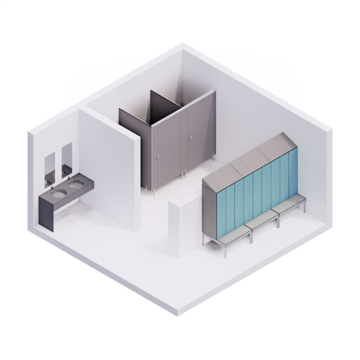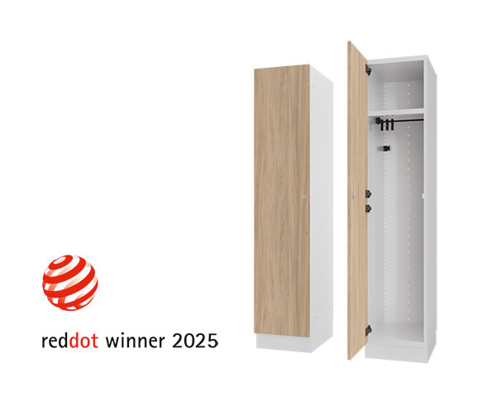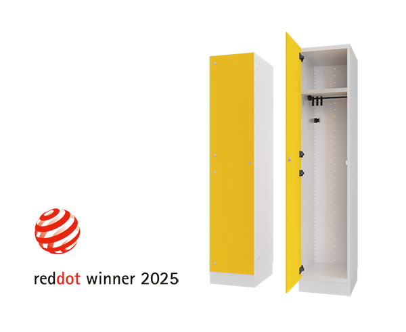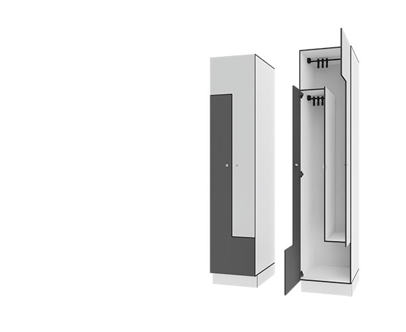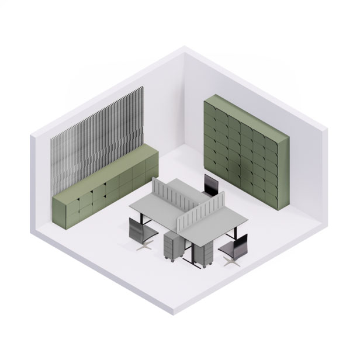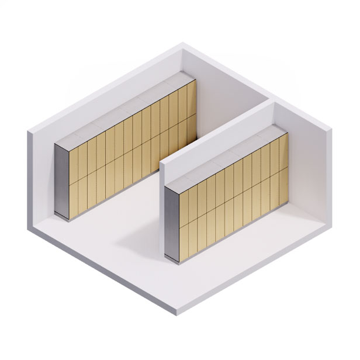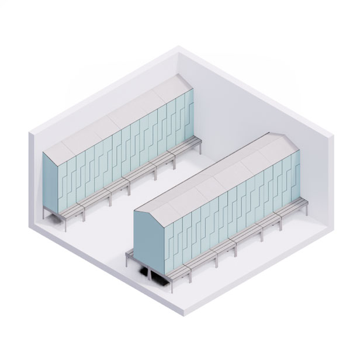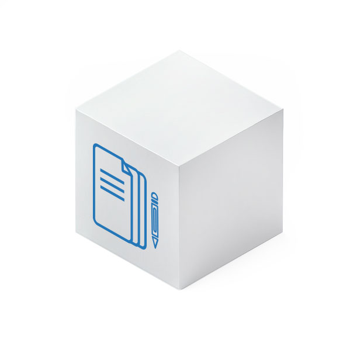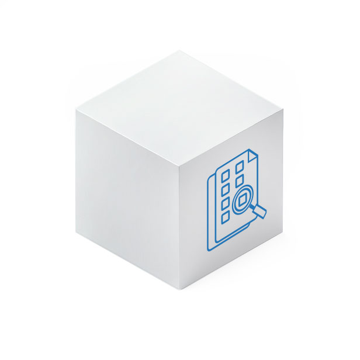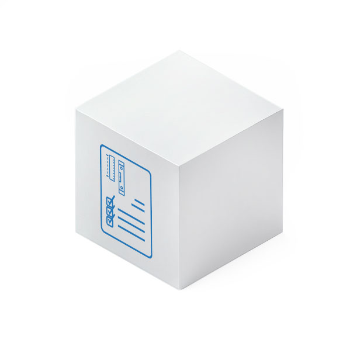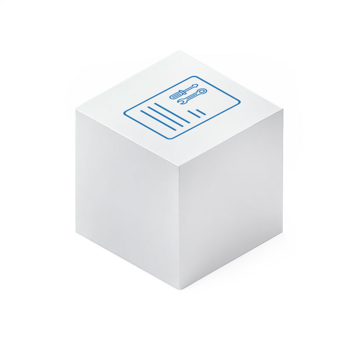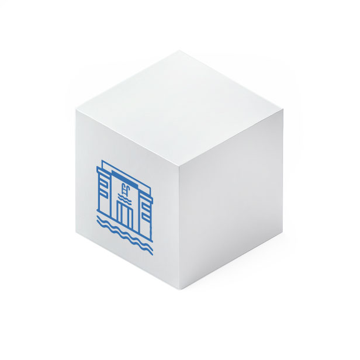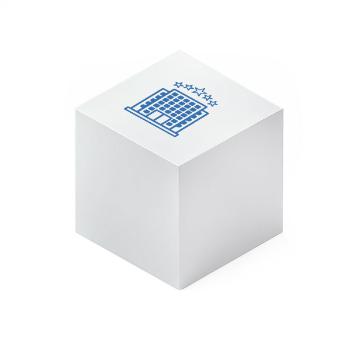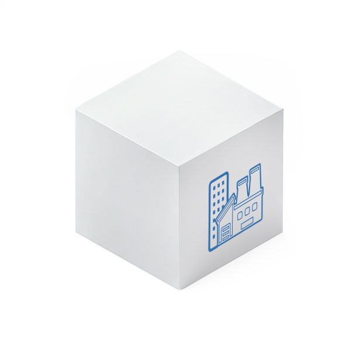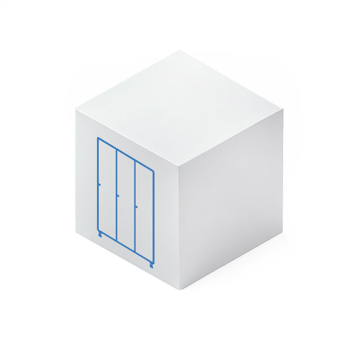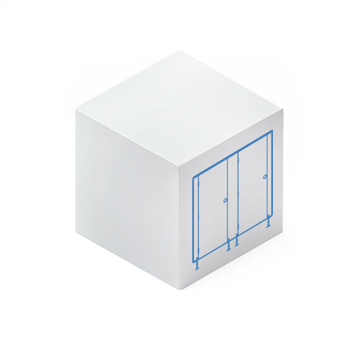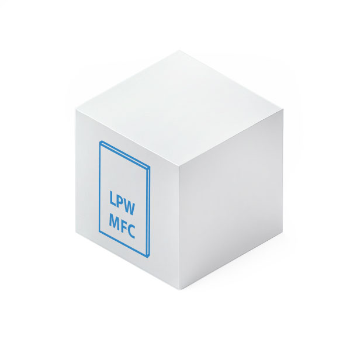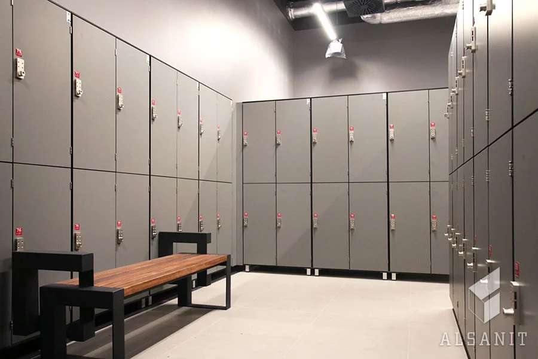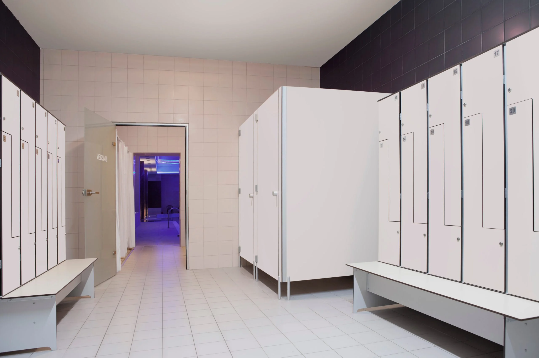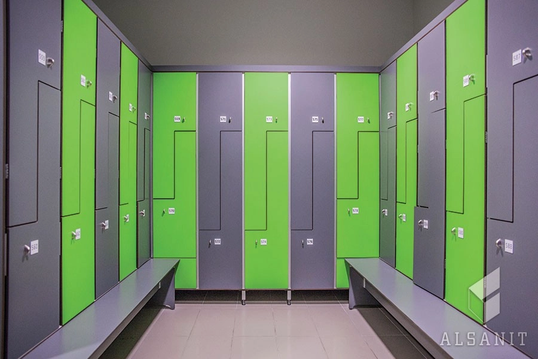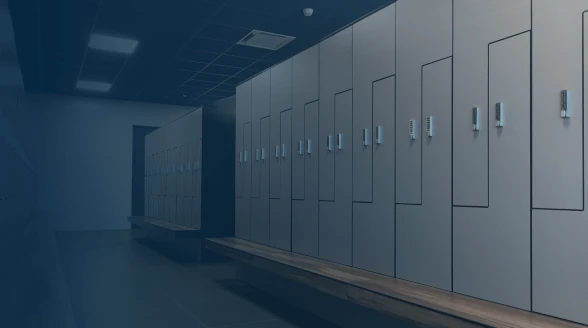Public toilets – regulations, dimensions, markings
In educational institutions, shopping centers, cultural institutions, offices, restaurants or medical centers - there must be public toilets everywhere. Such a need for their location is regulated by law. According to these, these places must meet hygienic and sanitary requirements, but also public toilets must have appropriate dimensions. What other requirements must WCs in public places meet?
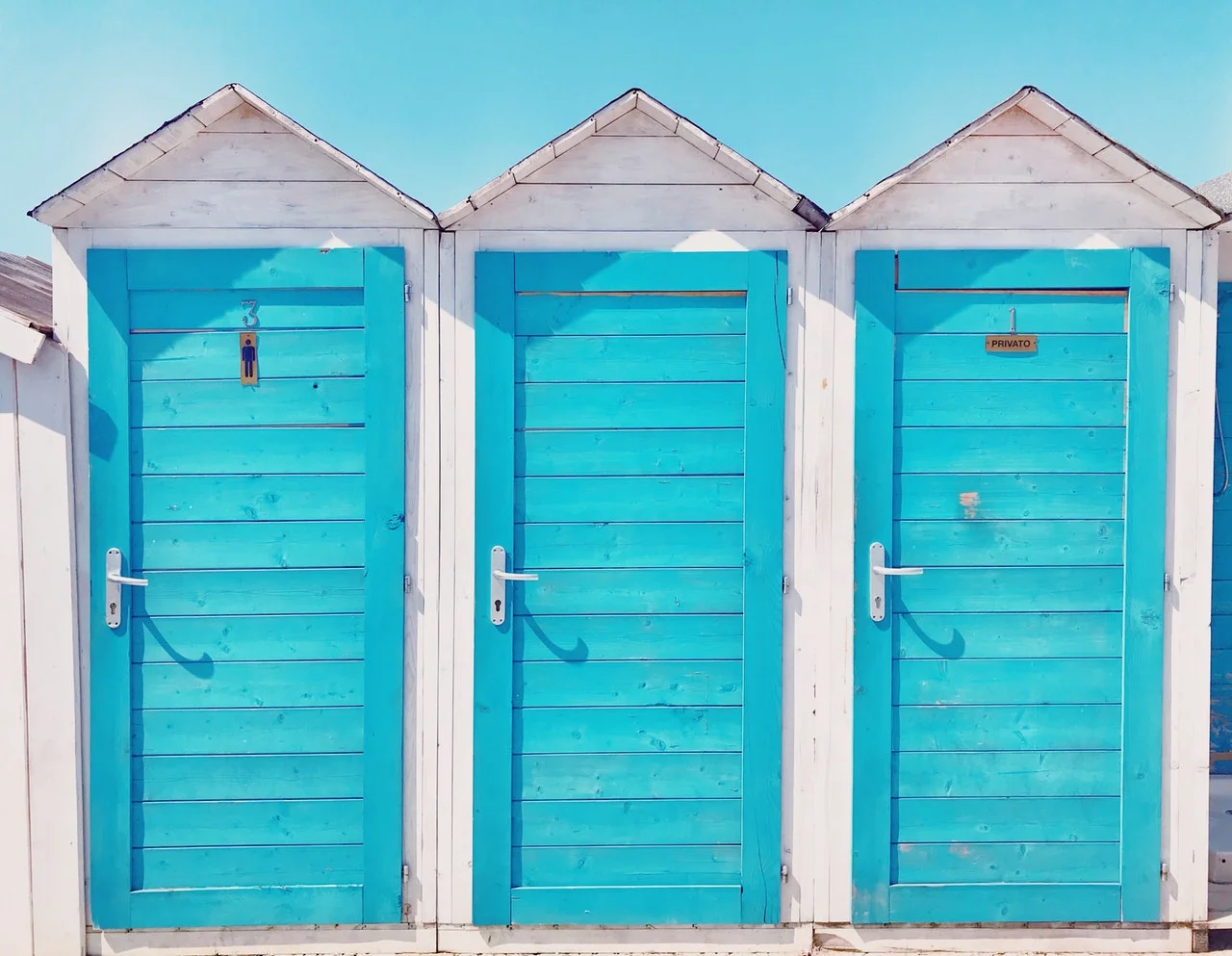
Modern infrastructure of public toilets
Currently, every public place must have an isolated toilet, with access to hot water, hygiene products and a hand dryer. These restrictions are dictated by law. Many people are still reluctant to use toilets, as they associate these places with dirt, lack of hygiene or general cleanliness that leaves much to be desired. Current laws and sanitary and hygienic considerations do not allow such a situation. Public toilets must be periodically cleaned and kept in the best possible order.
Sometimes, however, a toilet in a public place is unsuitable for the target group. Usually the problem is also the small space it occupies, which often creates a problem related to moving around such a bathroom – especially for people with disabilities. Toilets for schools and other educational institutions will be designed differently, and those for hospitals or service and shopping malls. It is important to consider the needs of future users when designing this space.
Is it safe for health to use a public restroom?
Toilet users themselves want to use clean places where bacteria and viruses will not infect them. Until recently, there was a belief that public toilets were the source of all disease. Yes, it is a good idea to use toilet seat pads when using city toilets, but according to researchers – bacterial contamination this way is minimal. The biggest carrier of disease-causing microorganisms is the so-called “dirty hands disease,” which is why it is necessary to wash your hands every time after using a city (and not only) toilet. Is a public restroom safe for health? Yes, as long as basic rules of personal hygiene are observed.
Customer toilets – regulations
Commercial, gastronomic, educational or medical locations should have a public restroom that must comply with requirements for hygiene, comfort, safety and privacy of use. Properly sized toilet stalls adapted to the needs of a disabled person, sinks with hot water, soap, paper towels or hand dryers – these are items that absolutely must be included in public restrooms. Toilets provided to customers do not have to be located in stores, larger markets or pharmacies.
Regulations governing the equipment and dimensions of public toilets are established by the Regulation of the Minister of Infrastructure of April 12, 2002. It concerns the technical conditions and minimum dimensions that should have toilet cubicles, urinals and washbasins.
Check out the toilet cubicless!Highlights of regulations related to public toilets:
- The floor in public toilets should be made of a material that is easy to wash and that does not soak up water and is not slippery.
- Doors in these areas should be self-closing.
- Toilets must be adequately ventilated through an exhaust fan or through ducts and vents.
- Ceramic tiles or wall coverings that do not absorb water should be used in these areas.
- Public toilets should have at least one sink for every 20 people, at least one toilet bowl and one urinal for every 30 men, and one toilet bowl for every 20 women.
- Men’s restrooms must be equipped with urinals and at least one secluded cubicle.
- The hygiene and sanitation room should be at least 2.5 meters high.
What should be included in a public restroom?
- soap dispenser,
- paper towel container,
- hand dryer,
- trash garbage can,
- toilet brushes,
- disinfectants and cleaners,
- air fresheners,
- baby changing table.
Oznaczenia toalet publicznych
Public toilets must be clearly marked. In addition, there should be arrows directing to them – especially in large shopping centers, so that they can be easily located. Signage on the doors must include clear and legible messages about the purpose of a particular public restroom: whether it is for women, men, people with disabilities, children or nursing women.
Public toilets – dimensions
According to the regulations, which can be found in the Decree of the Minister of Infrastructure – the dimensions of public toilets must be strictly defined.
The regulation § 87. reads that the public paragraph:
- Should have toilet cubicles of at least 1.5 m long and 1 m wide;
- public paragraph at least one cabin should be adapted to the needs of the disabled, in accordance with § 86.
Toilets in public buildings and workplaces – dimensions
The Ordinance of the Minister of Infrastructure reads in § 83. that a toilet cubicle (a separate toilet), not intended for the disabled, should have the smallest horizontal dimension (width) in the clear of at least 0.9 m and a surface in front of the toilet bowl of at least 0.6 x 0.9 m in the horizontal projection , also fulfilling the function of the surface in front of the washbasin – if it is installed in the toilet cubicle.
The door of the separate toilet described in § 83 is referred to in §79 item 1: The door to the bathroom, washroom and separate toilet should open to the outside of the room, have, subject to §75 paragraph 2, at least 0.8 m wide and 2 m high frame light, and in the lower part – openings with a total cross-section of not less than 0.022 m2 for air supply.
Further in § 85 para. 1 Public access lavatories in buildings of collective housing, public utilities and workplaces should have entrances from general traffic routes.
Paragraph 2. § 85 specifies the layout and dimensions to be taken into account when designing bathrooms, and so:
1) vestibules separated by solid walls for the full height of the room, where only washbasins can be installed
2) doors with a width of at least 0.9 m
3) doors to toilet cubicles that open outward, with a width of at least 0.8 m, and to cubicles adapted for the disabled at least 0.9 m. The vestibules referred to in paragraph 2(1) do not require toilets at classrooms in nurseries and children’s clubs, kindergartens, other forms of preschool care, and at patient rooms in hospitals.
4) Partitions dividing the women’s paragraph from the men’s, made as solid walls for the full height of the room
5) Toilet bowls located in separate cubicles at least 1 m wide and 1.10 m long, with walls and doors at least 2 m high with a clearance above the floor of 0.15 m; in nurseries, children’s clubs, kindergartens and other forms of pre-school care, walls and doors not less than 1.5 m high are allowed.
According to the ordinance, only the minimum dimensions of a public toilet are specified to allow movement. Experience shows that cabins – if space allows – should be slightly larger.
Public toilet for the disabled – dimensions
More restrictive are the regulations regarding the dimensions of public toilets for the disabled. In the Ordinance of the Minister of Infrastructure, § 86. a toilet for the disabled, we read:
- In a building, on floors accessible to persons with disabilities, at least one of the public hygienic and sanitary rooms should be adapted for such persons by:
– providing a maneuvering space of at least 1.5 x 1.5 m;
– using doors without thresholds in these rooms and on the route of access to them;
– installing a suitably adapted, at least one toilet bowl and washbasin, as well as one shower, if such facilities are envisaged in the building due to its purpose;
– installing handles to facilitate the use of hygienic and sanitary facilities.
2. a single toilet for the disabled without a vestibule separating it from general communication is allowed.
Toilets in workplaces
In the Ordinance of the Minister of Labor and Social Policy of September 26, 1997, the dimensions of toilets in workplaces are clarified by the dimensions of the required space in front of the cubicles, and so according to Chapter IV, § 27 para. 5 the width of the aisle along the toilet cubicles when they are arranged on one side should be at least 1.3 m. If urinals are placed opposite the cabins, the distance between the wall on which they are installed and the cabins should not be less than 2 m. The passage between rows of booths should be at least 2m wide
Lighting in public toilets
Excessive power consumption in city toilets should already be taken into account at the design stage, as users often fail to turn off the lights. In public toilets, it is worth designing energy-saving lighting that responds to movement.
Alsanit – public toilet design
The dimensions of a public toilet, its lighting and infrastructure are factors that make the place comfortable to use. A public toilet should cease to be associated with a space that is dirty and lacks basic hygiene. However, it should be remembered that the final appearance of the urban toilet is the responsibility of the users themselves, who should maintain proper order after themselves. At Alsanit, we take care to create cubicles that comply with the building’s infrastructure and legal ordinances, but above all we keep in mind the target group and the needs of the user.
Ask – we will advise!

